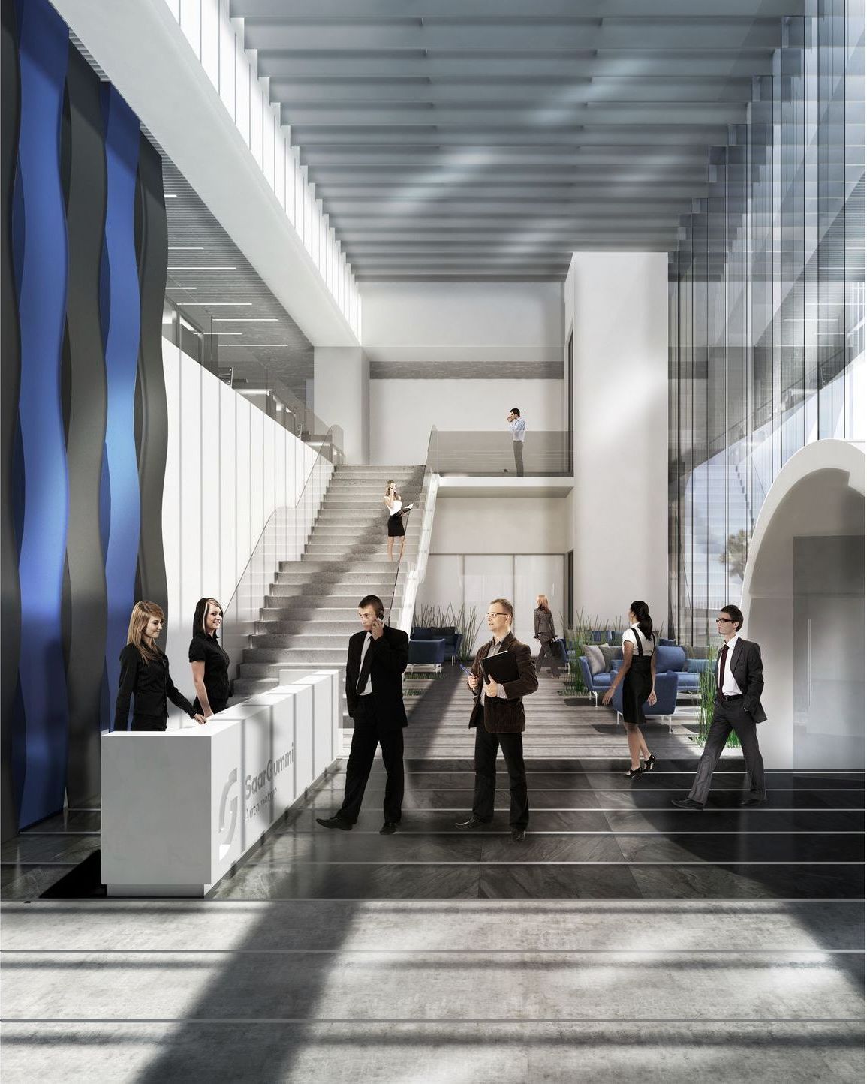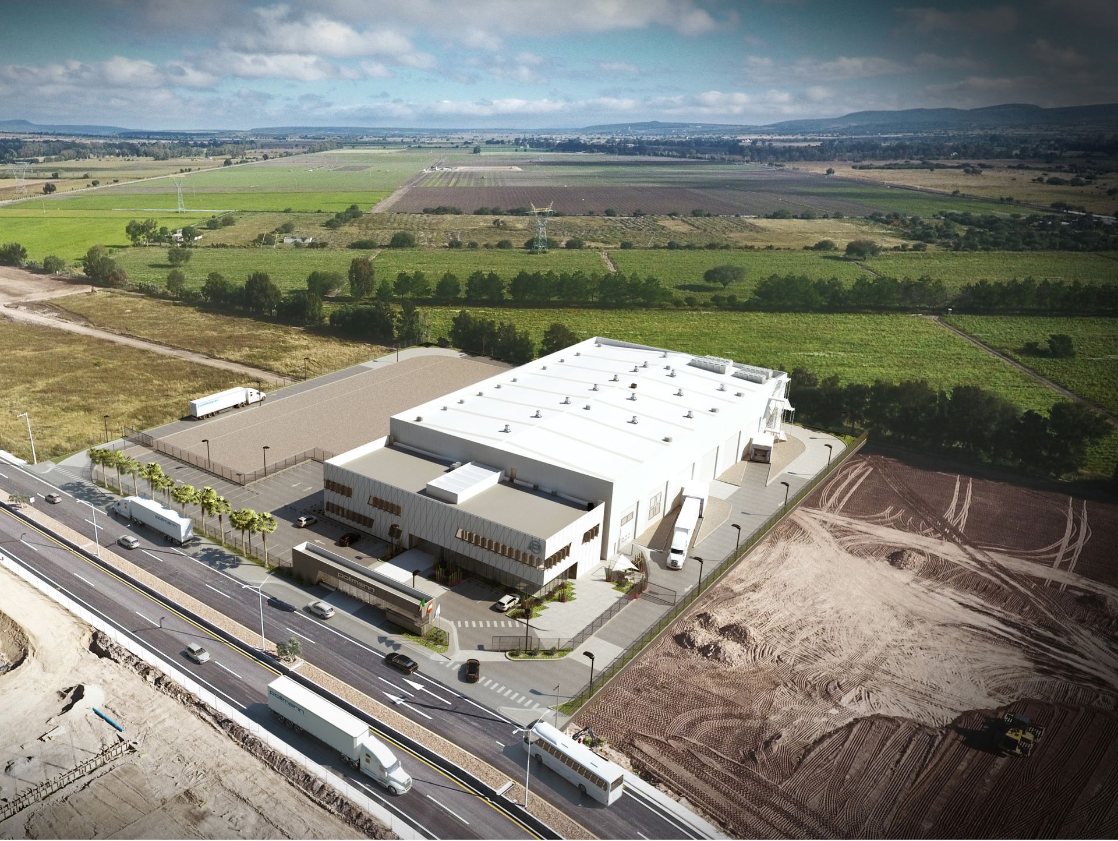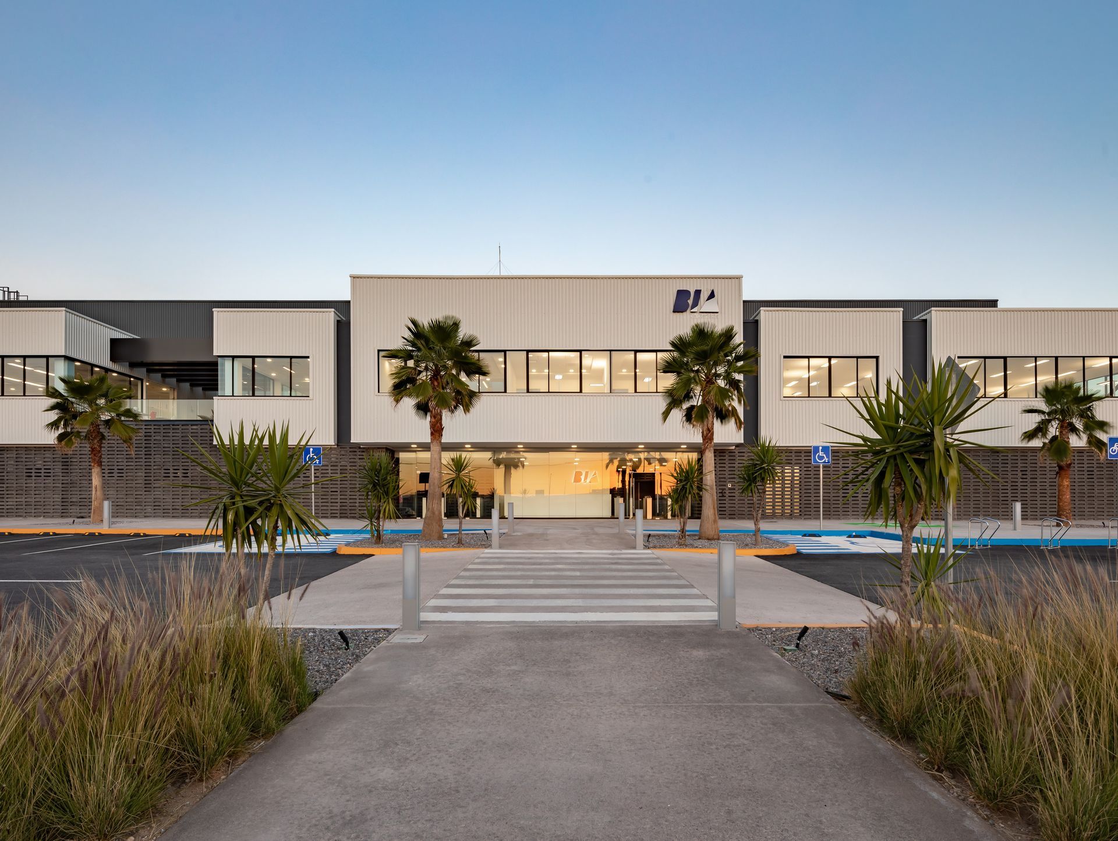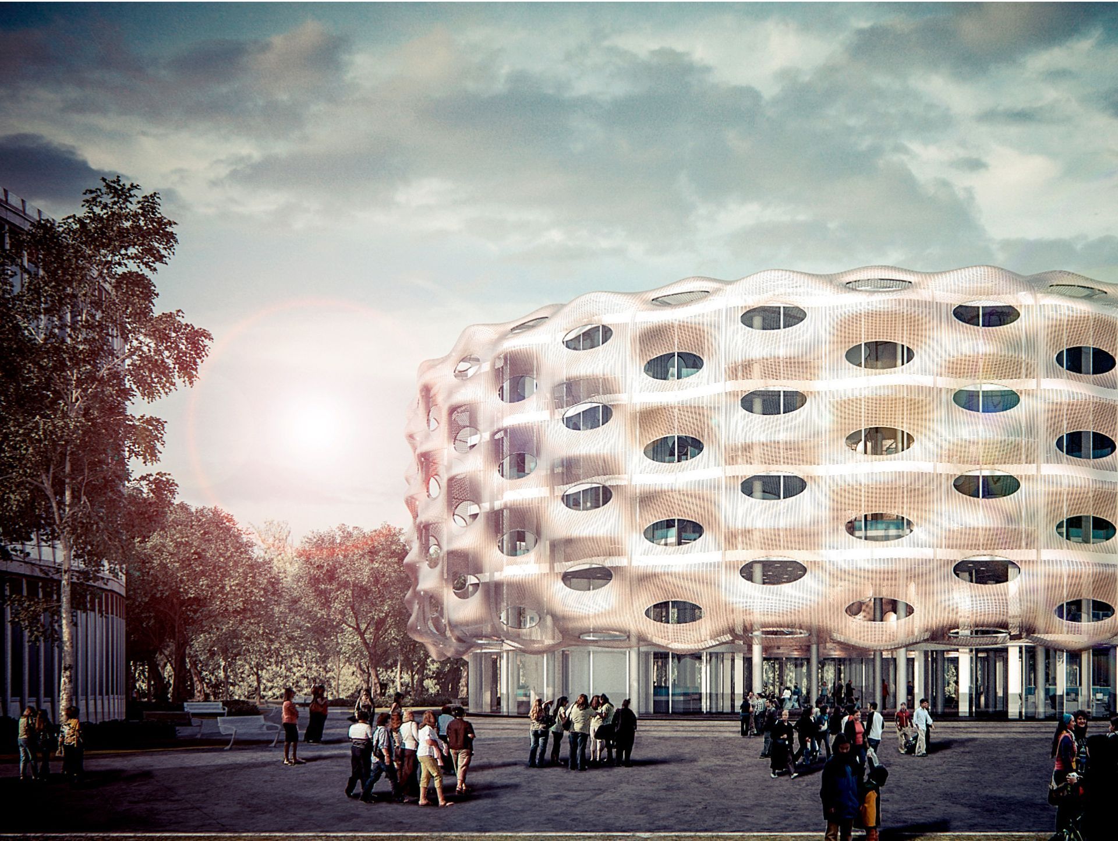bia – die oberfläche
san luis potosi, mexico
program
industrial plant
surface
11,675 m²
design year
2018 - 2020
location
San Luis Potosi, Mexico
the building design is composed of an ensemble of differently-sized metal boxes, accommodating the various functions of the architectural program. the main body shelters the industrial production, mainly composed of the divisions for injection molding, plating and logistics. due to its importance within the industrial process and its considerable building height of 14 meters, this body is the center point of the ensemble, with a corrugated dark metal cladding façade.
the front façade towards the parking lot consists of several much smaller boxes, which accommodate complementary elements of the architectural program such as offices, meeting rooms and a company canteen. same as the main body, their materiality is also composed of a corrugated metal cladding façade, but in contrasting clear design.
in order to unify the front appearance of the building, a stony basement encases all elements, such as gatehouse, parking lot and front façade. folding inside the building right at the entrance lobby, and winding its way up to the first floor along the stairs, this basement wall runs like a read thread through the design of the entire building.
the client’s special attention on surfaces comes true by the selection of materials; particular importance is devoted to the haptic effect of the basement wall, composed of hand-crafted dark cement blocks. in order to give even more texture and life to this material, each block has a hole in its center. the stony wall contrasts to the reflective surfaces of the corrugated metal cladding façade, weather clear or dark.
the overall building design does not intend to blur its industrial character, as selected materials are among the common within industrial building typologies. the particularity of the building is made up by the carefully designed composition of boxes, their proportions and simplified detailing. a supportive light design and the use of endemic greenery, such as palm trees and low-rise desert vegetation, complement the overall design and contribute to the human scale of the building.
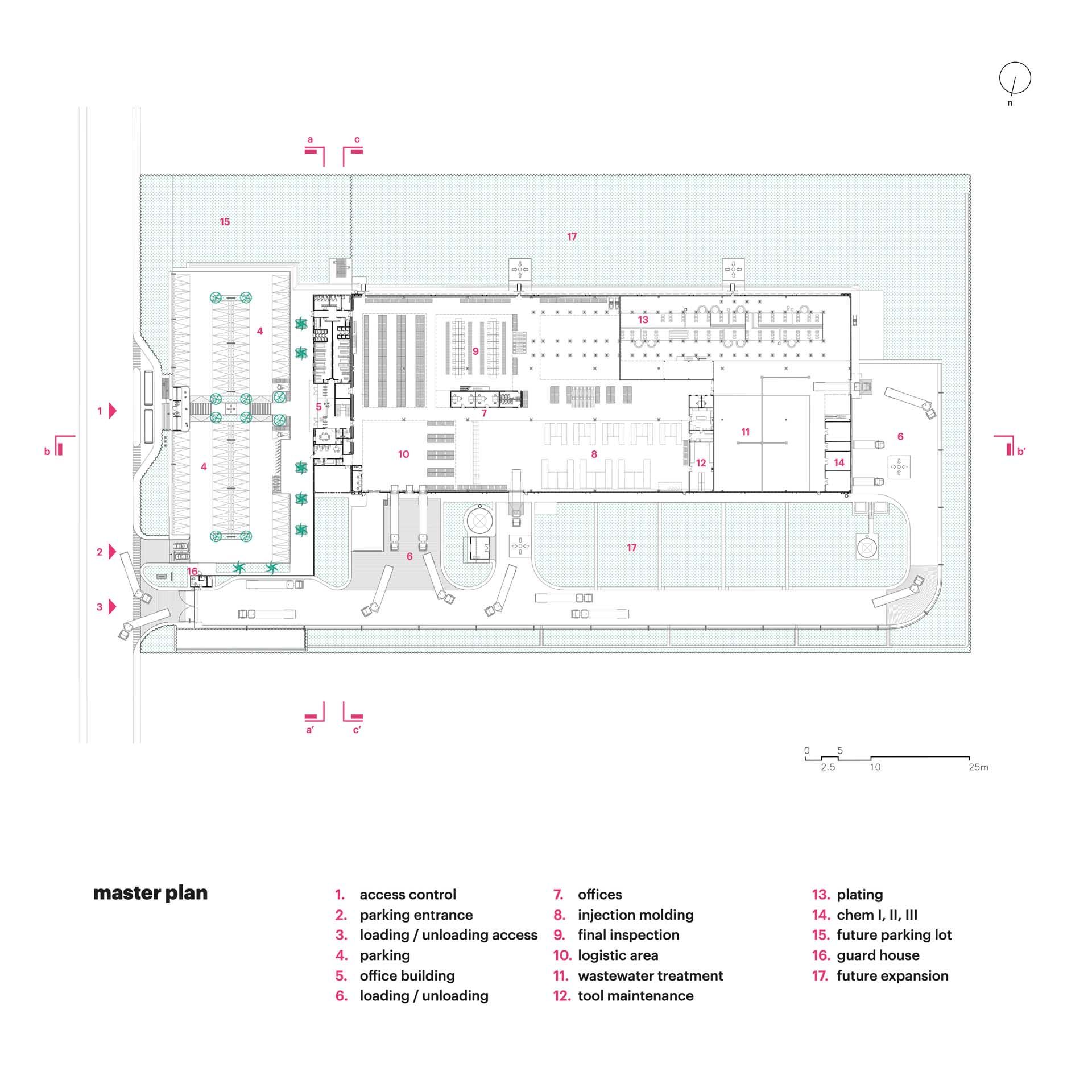
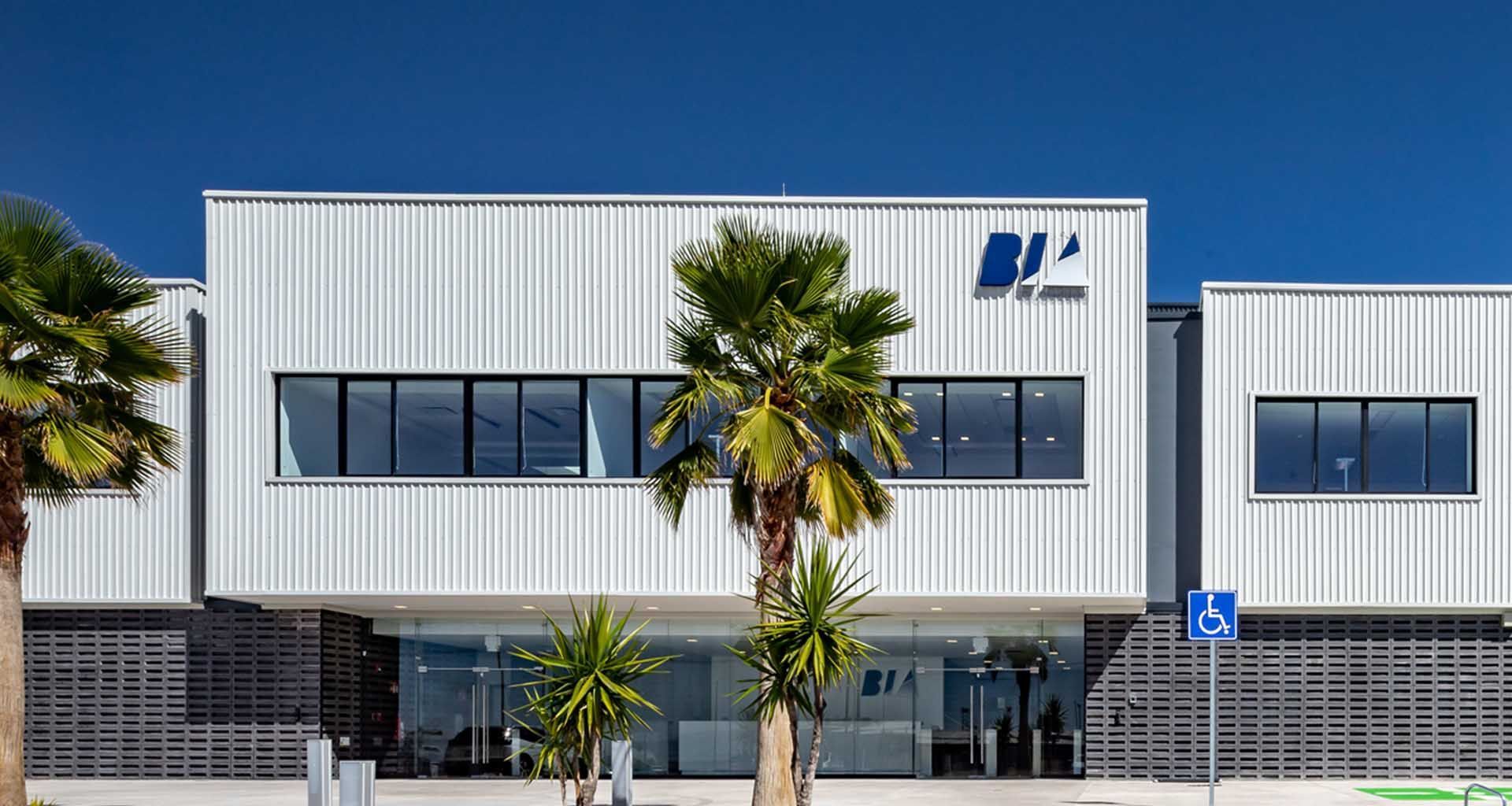
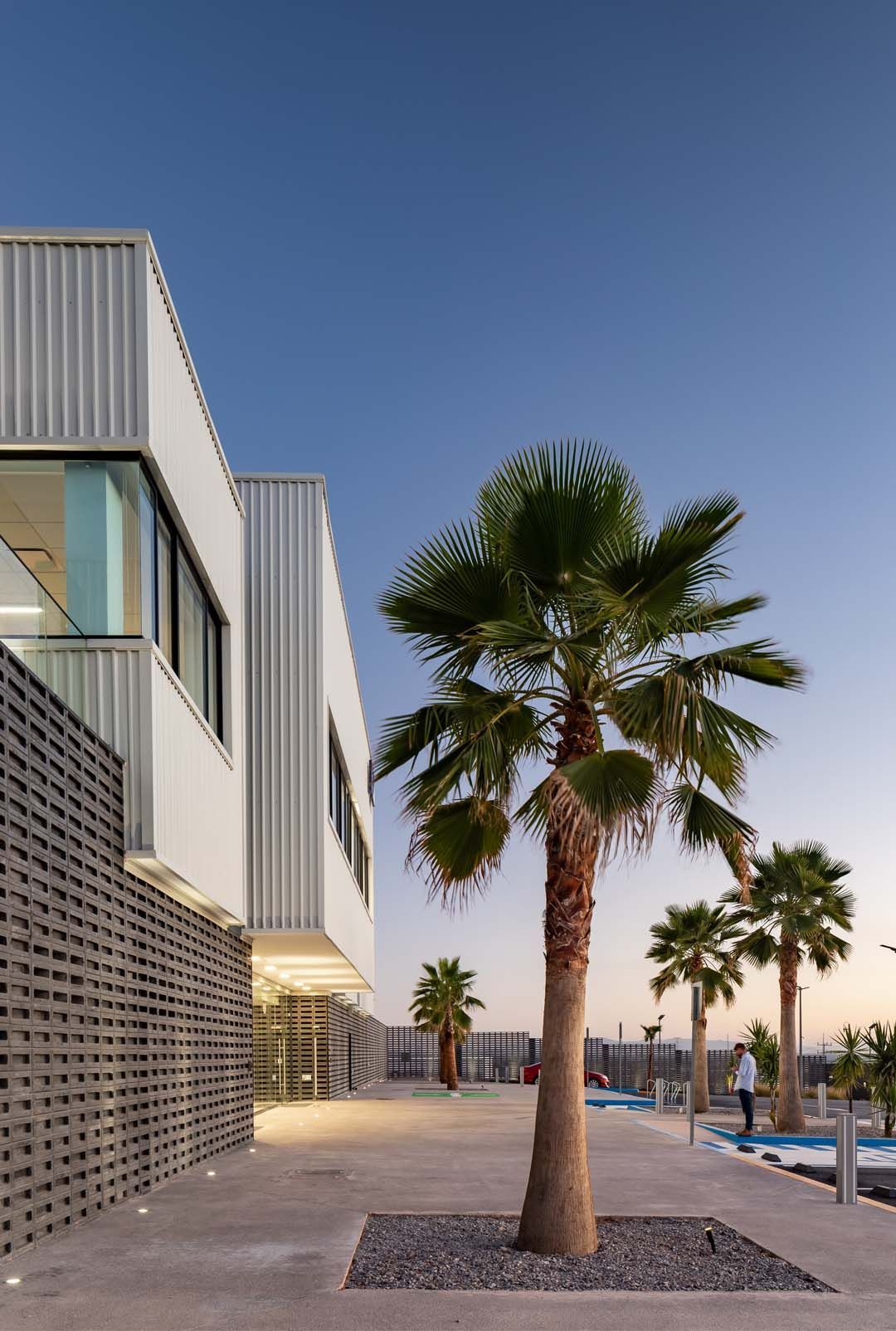
entrance facade
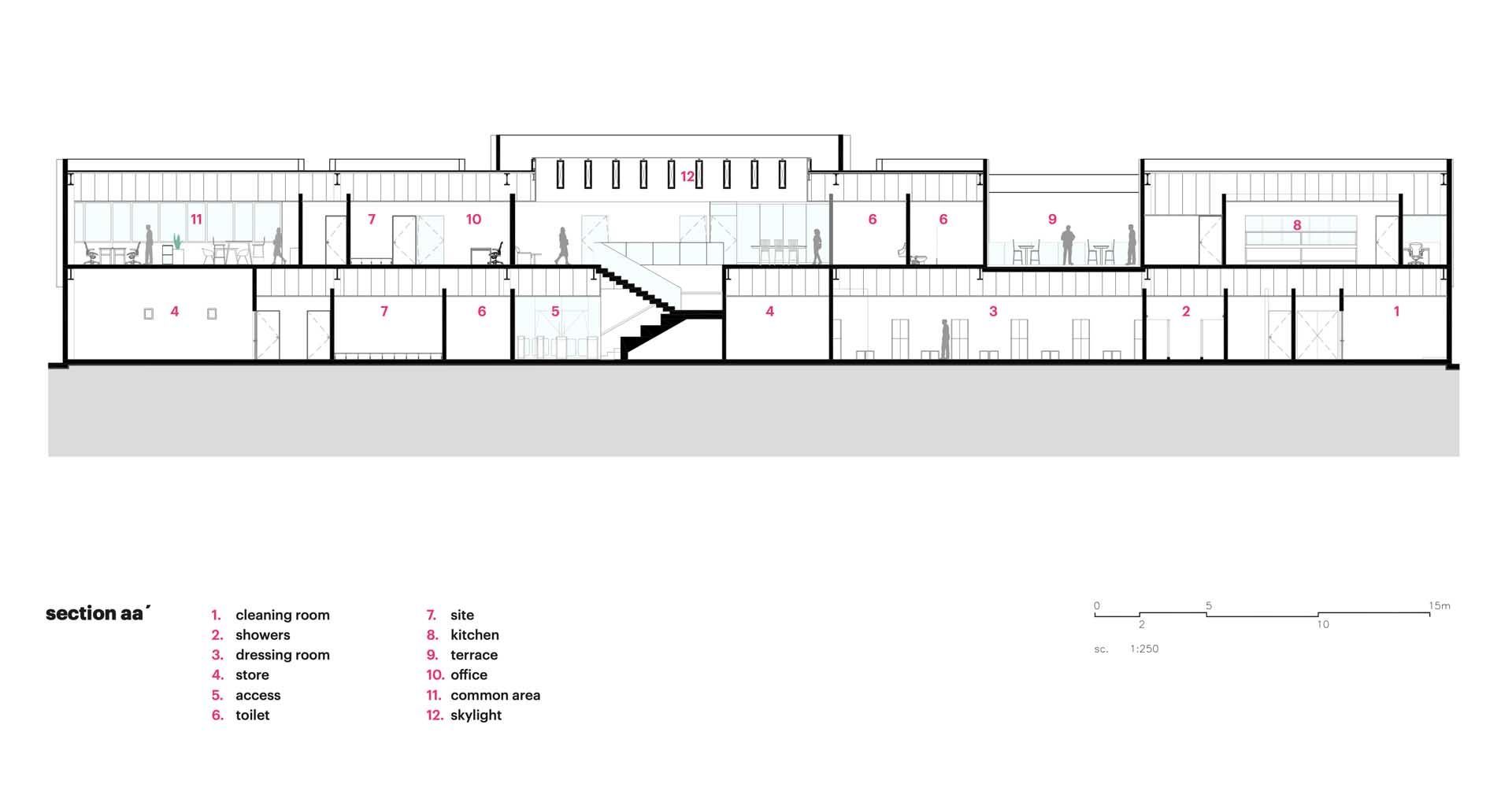
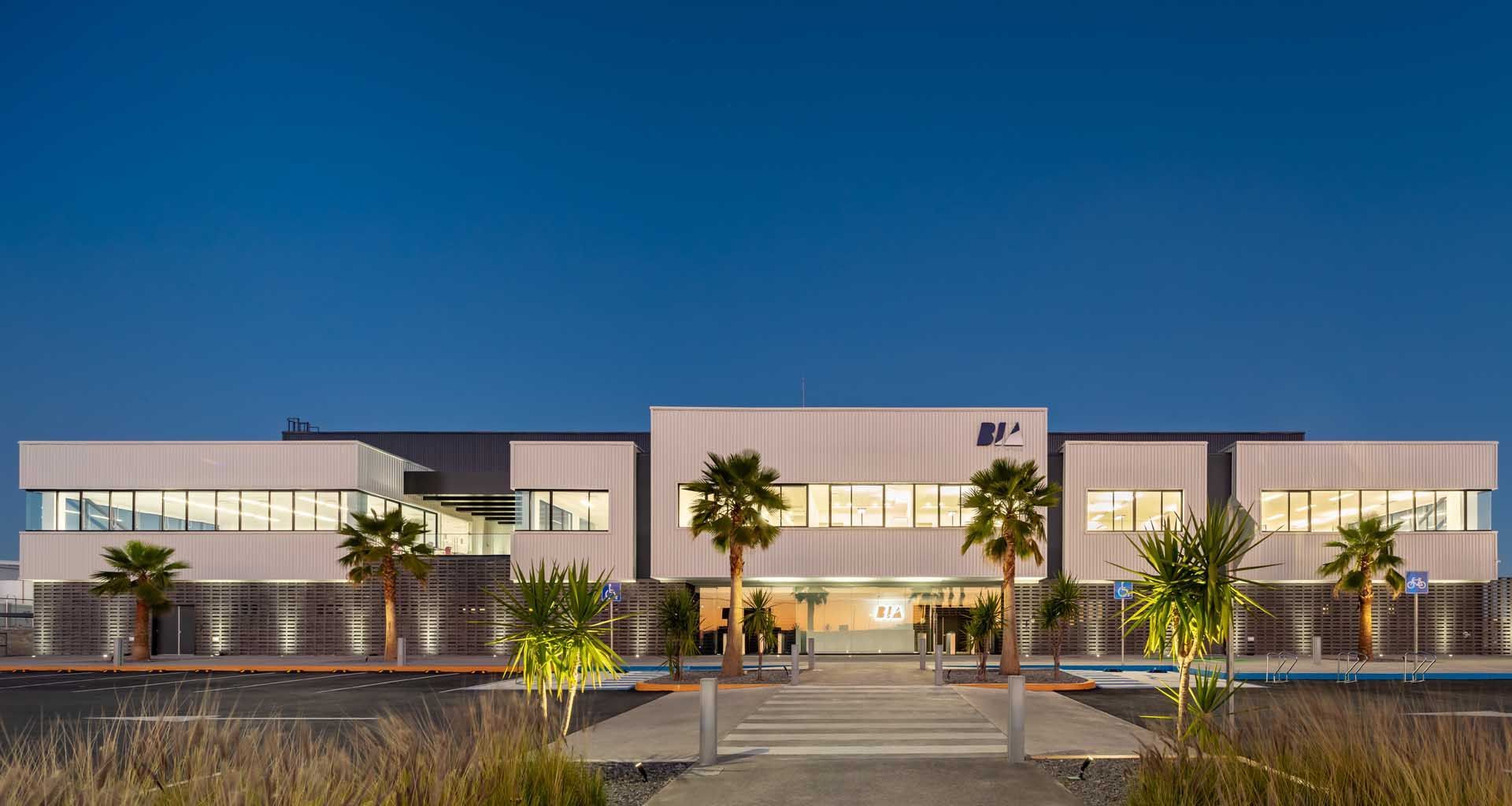
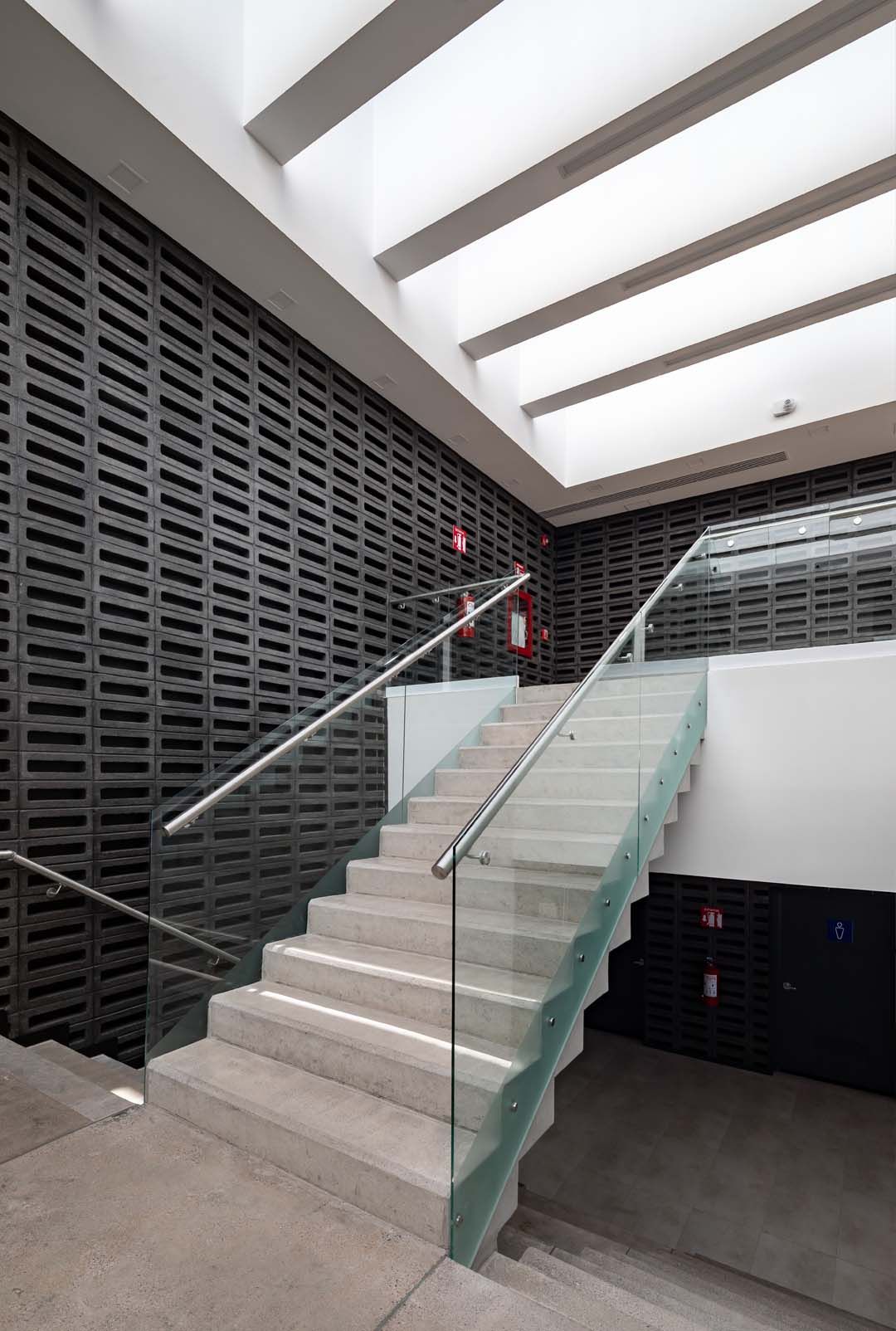
interior view – stairs to offices
interior view – stairs
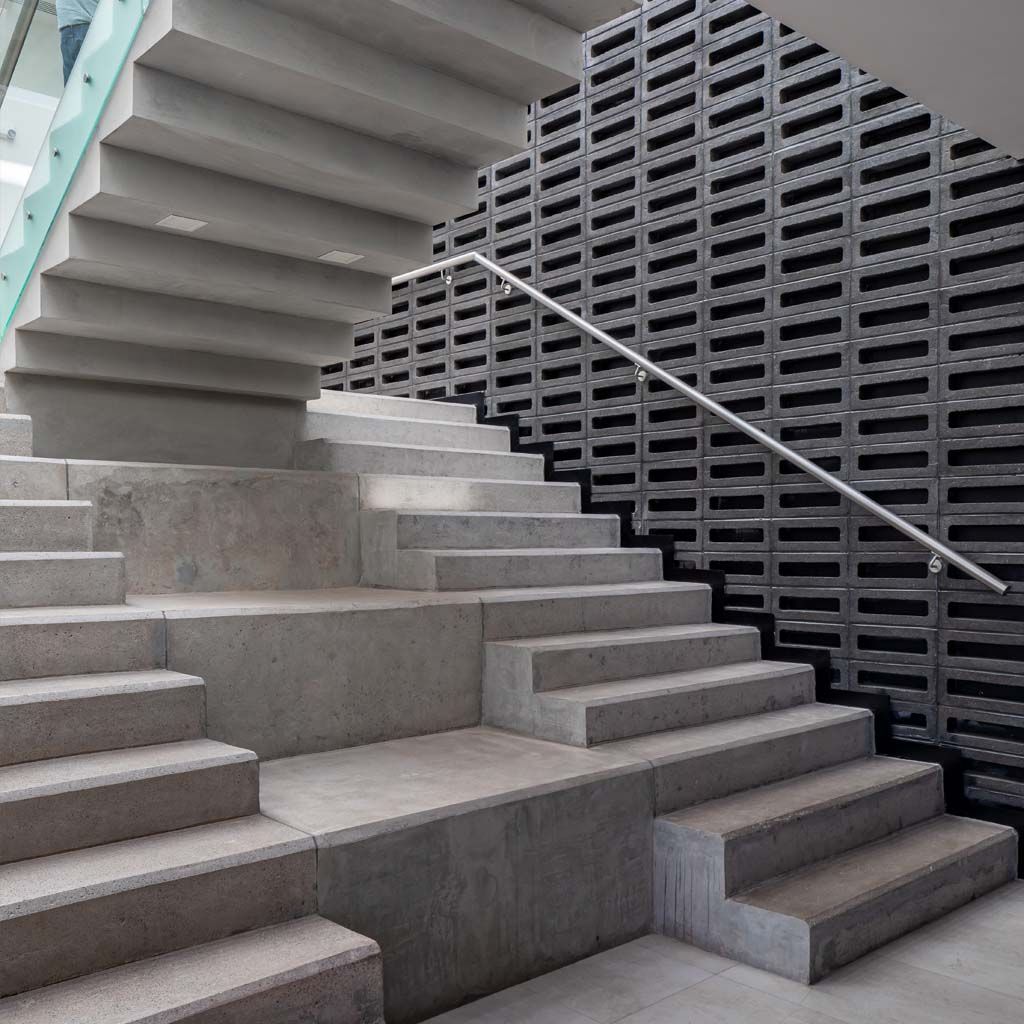
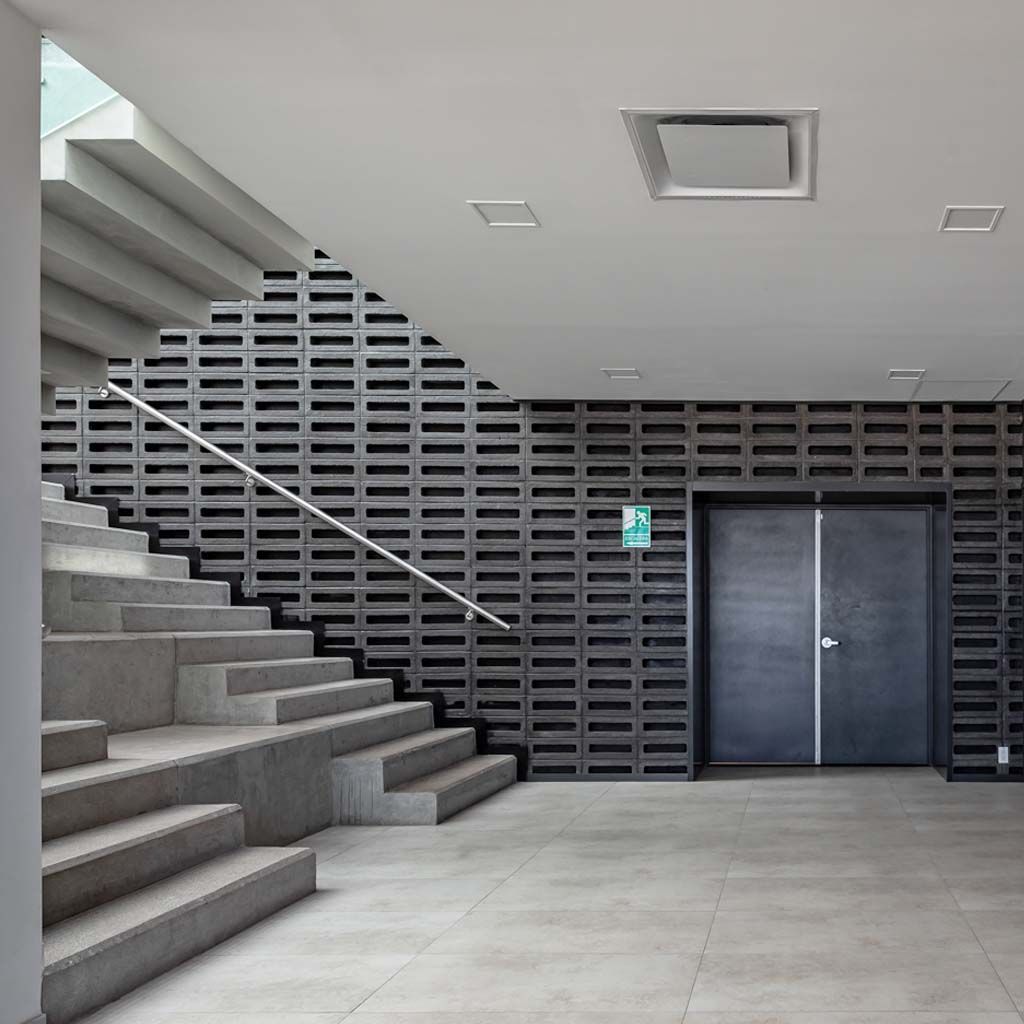
interior view – access
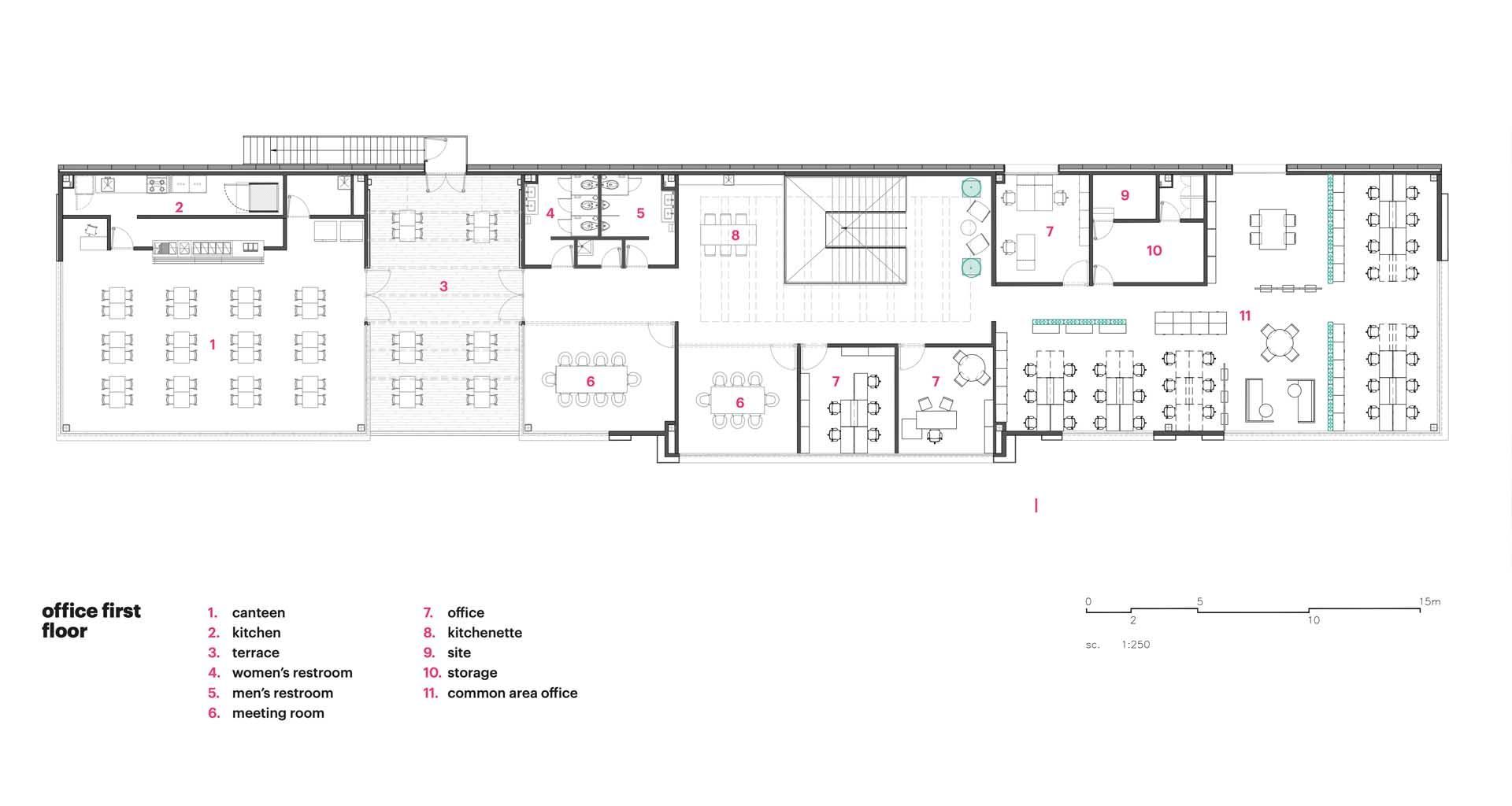
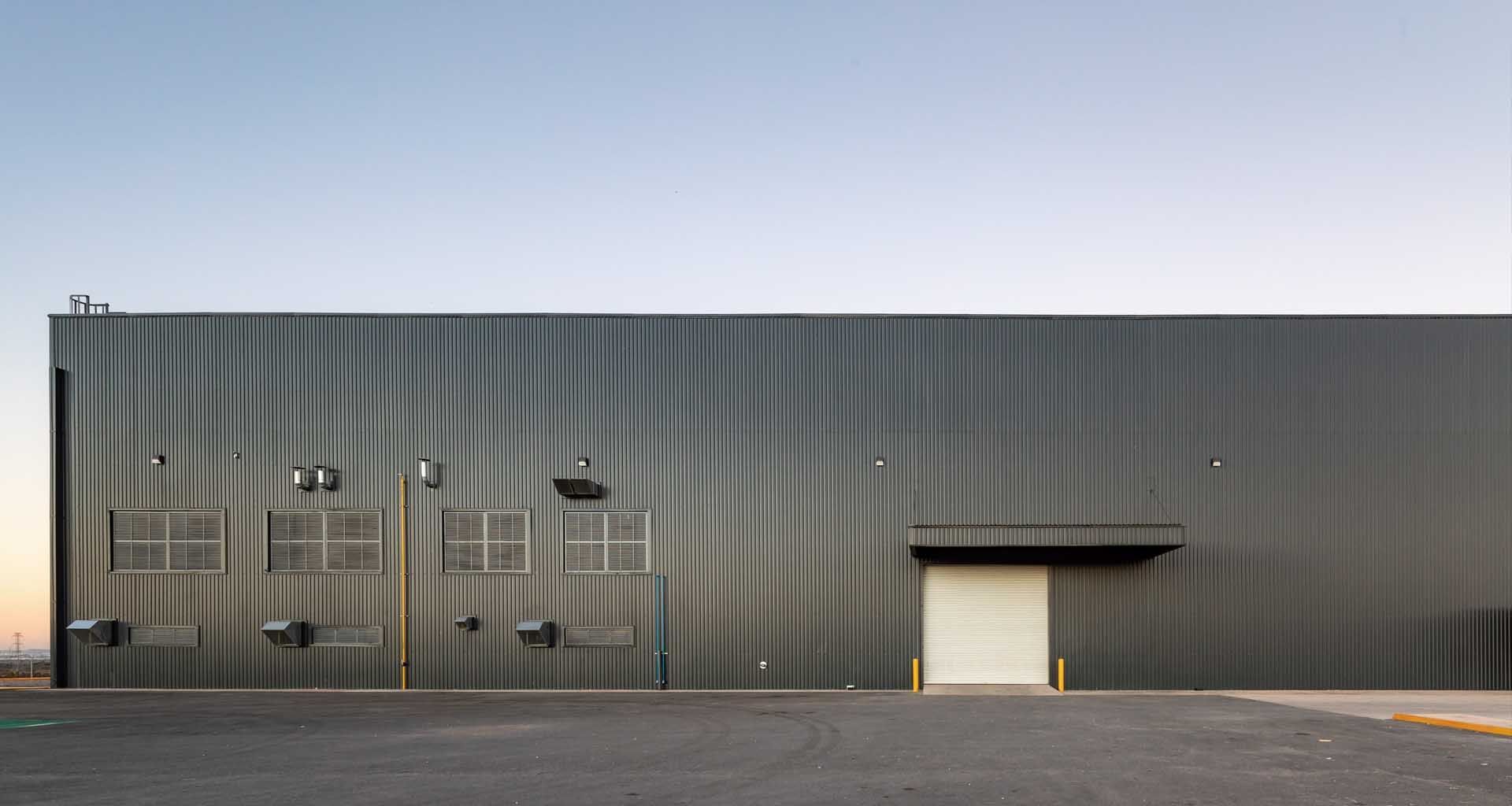
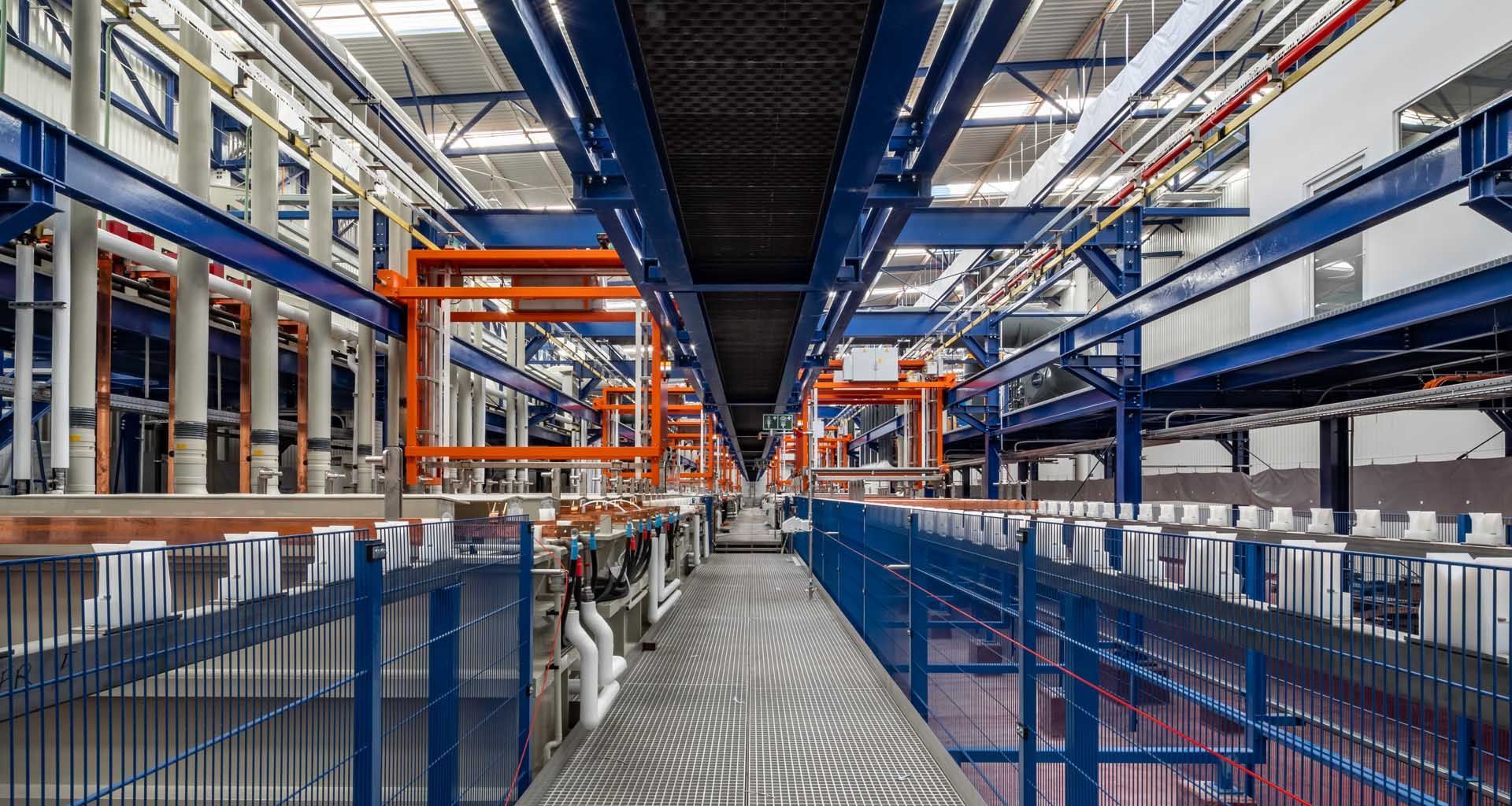
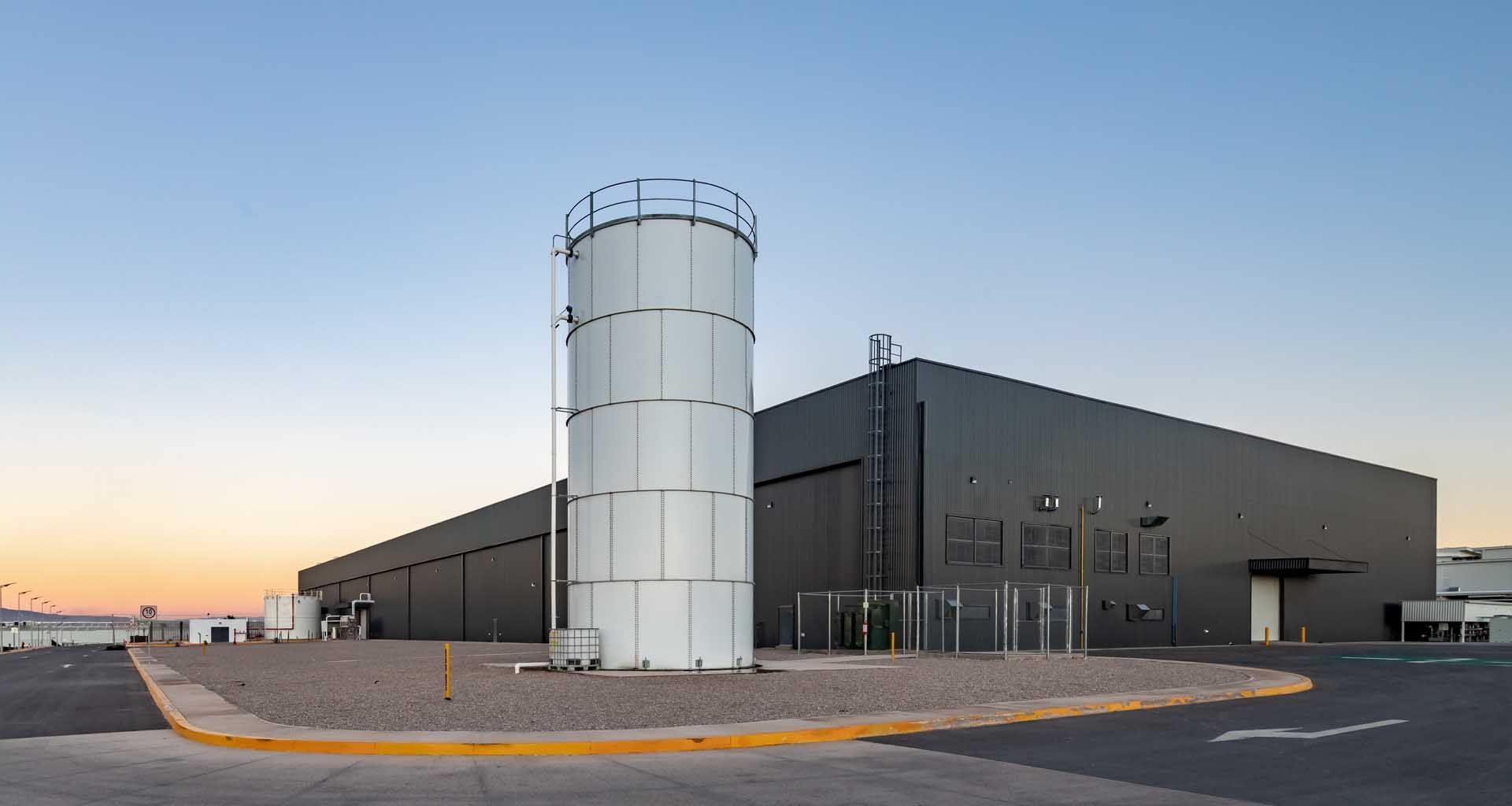
credits and collaborations
moritz melchert director / gert graf project manager / catalina vilchis construciton supervisor / rené cruz executive project manager / brian pillado design coordinator / adair linares architect / andrea trejo architect / iker trujillo architect / aníbal roblero architect / alonso rosales visual artist / onnis luque photography


