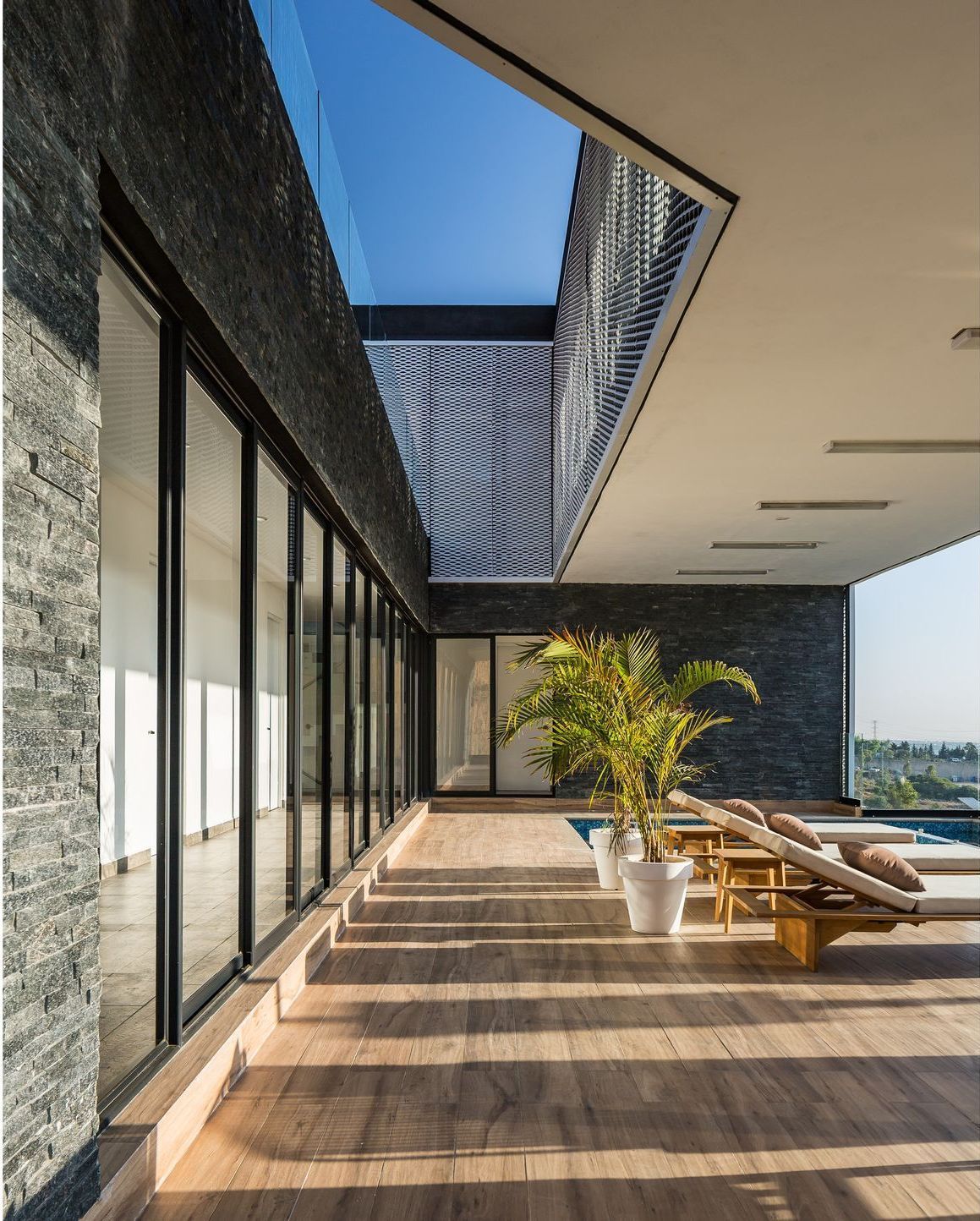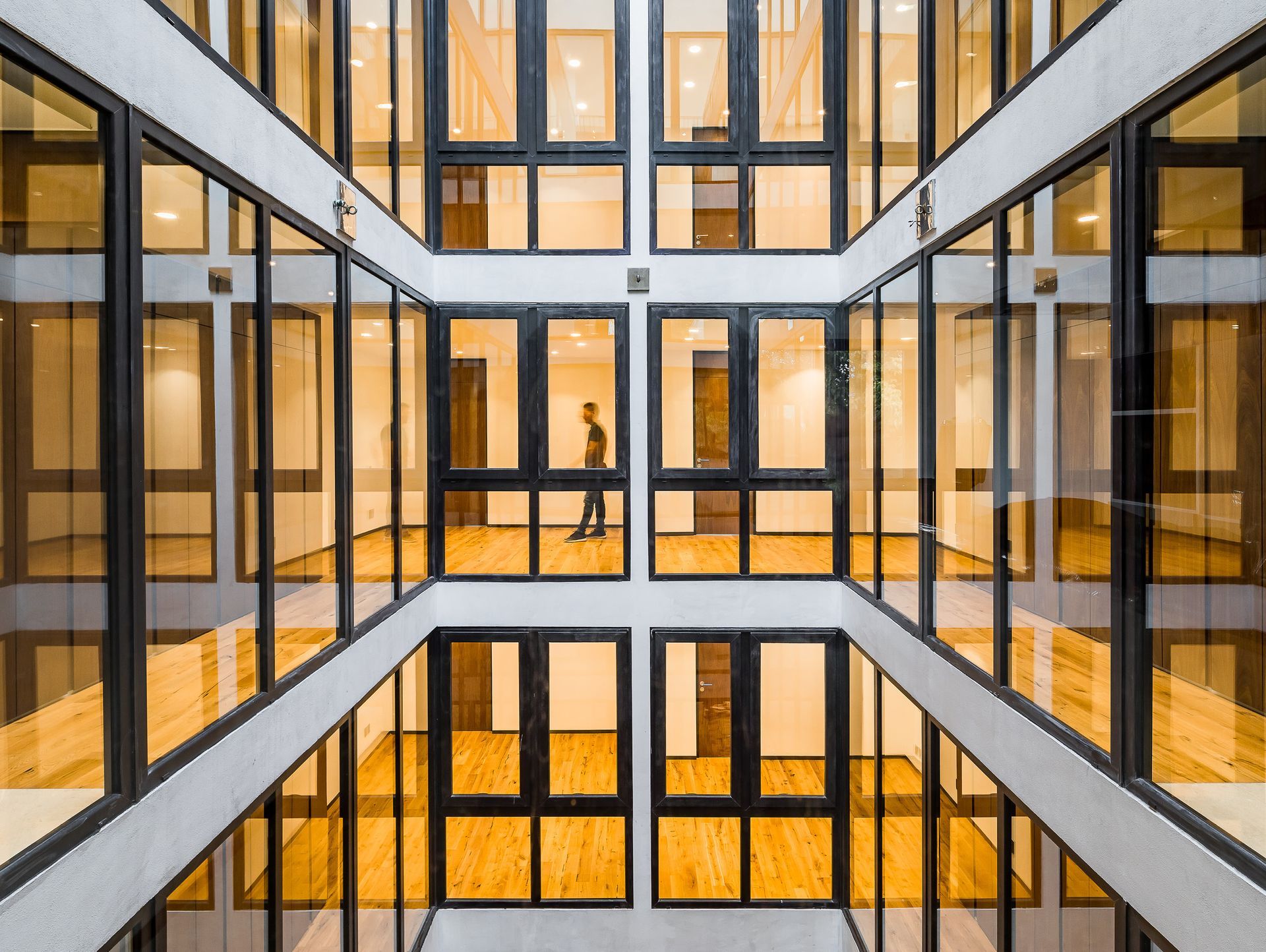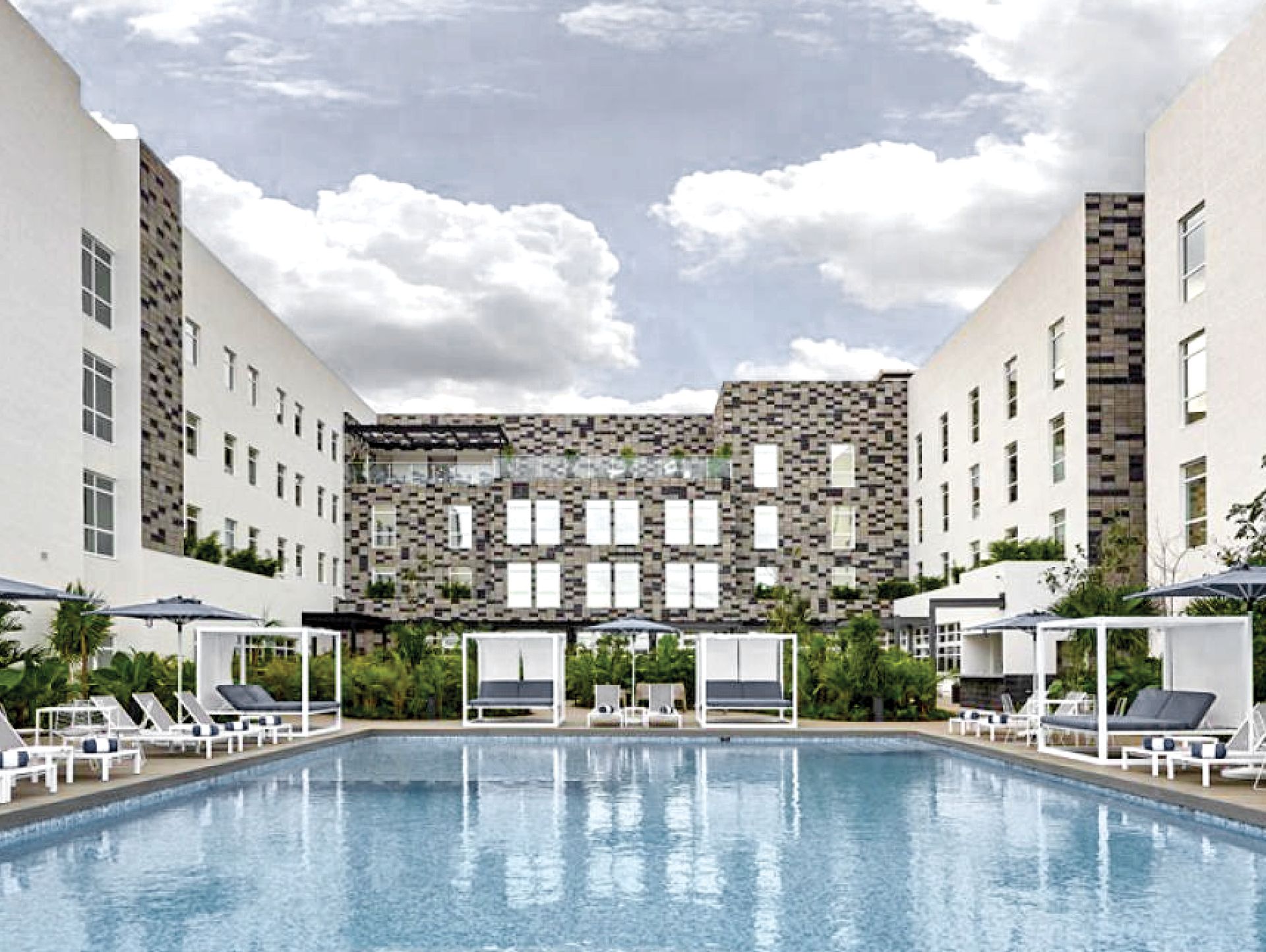moncayo club house
mexico city, mexico
program
club house with multi-purpose room, play room, outdoor swimming pool & gymnasium
surface
894 m²
design year
2016-2019
location
mexico city, mexico
a building compensating the side effects of a sleeping city
moncayo club house is a community center for a typical middle class sleeping city in the outskirts of mexico city.
on a social level, the project is an attempt at giving back some of the urbanity a sleeping city usually does not offer; it intends to bring people together and thus fulfills their needs of community life.
the building is strategically located at the entry point to the neighborhood, serving as a recognizable landmark for inhabitants and visitors alike. it’s all about openness and not seclusion, by stimulating urban integrity.
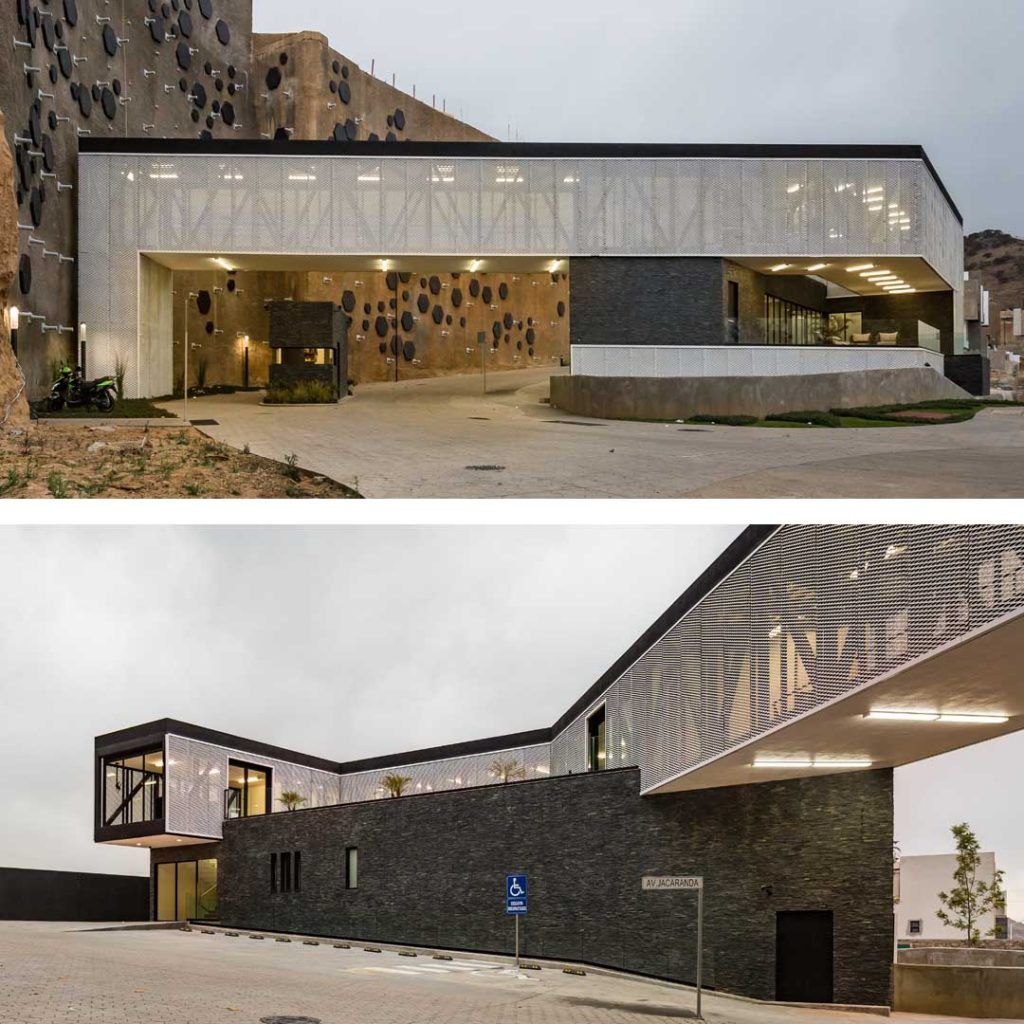
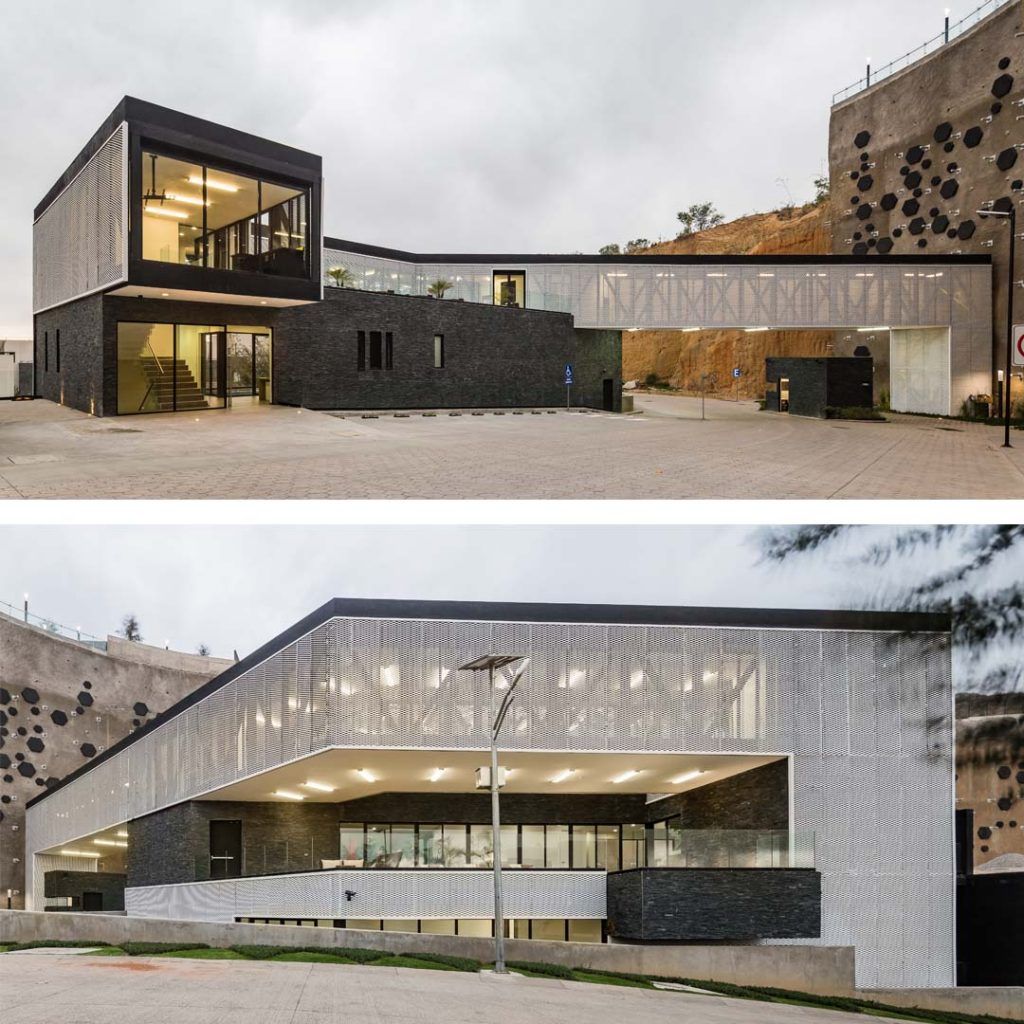

acknowledgements
concept diagram

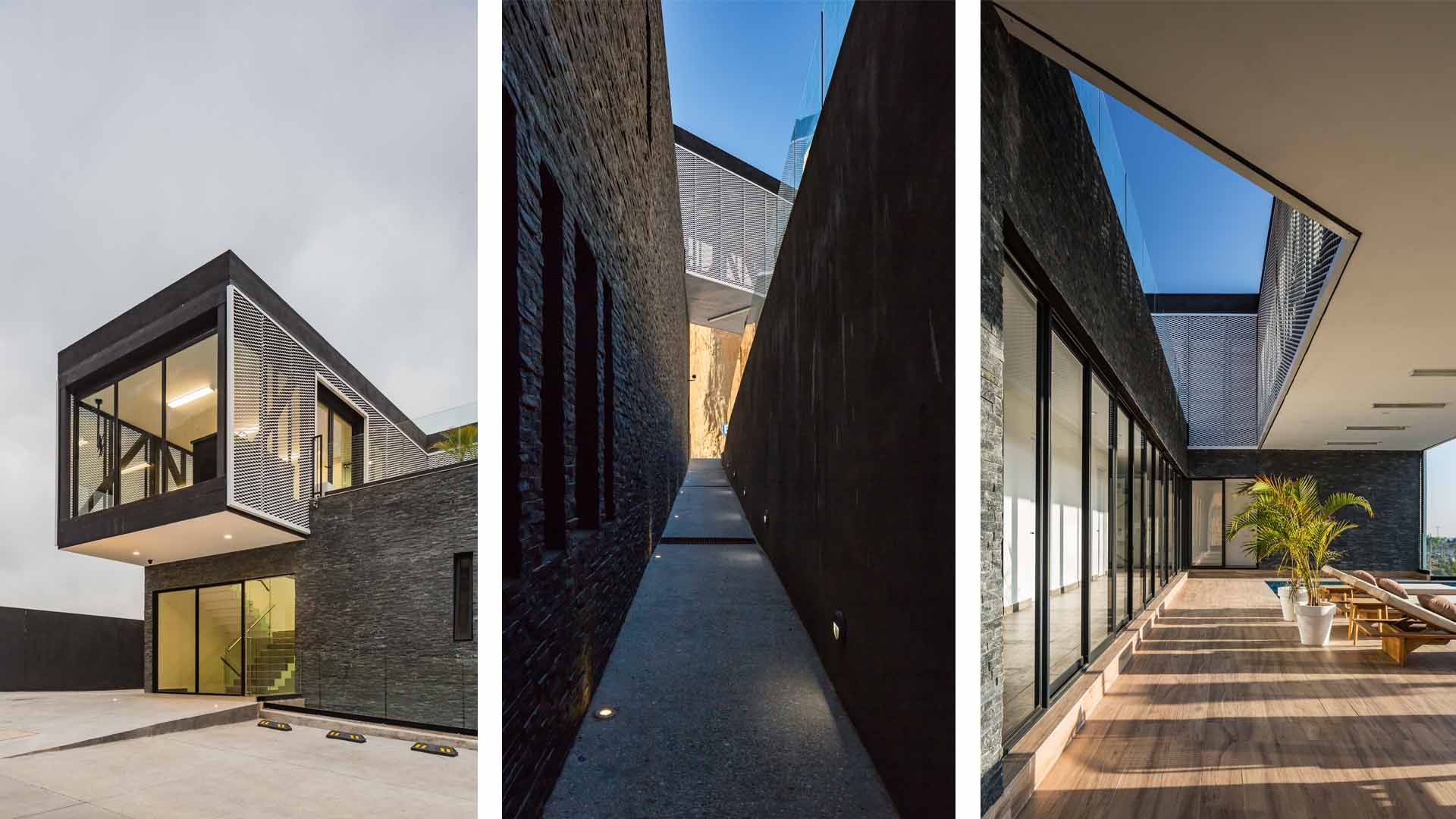
first floor
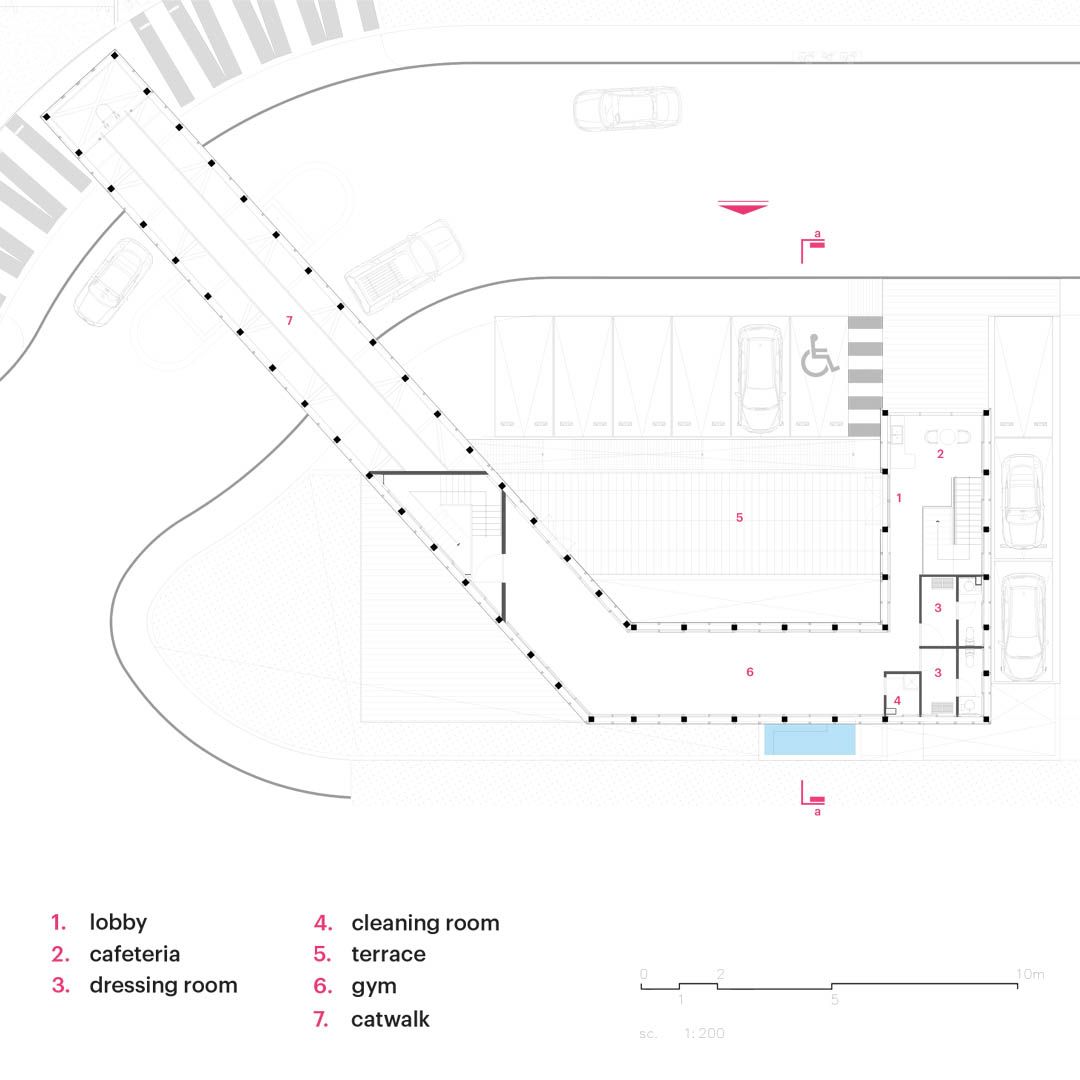
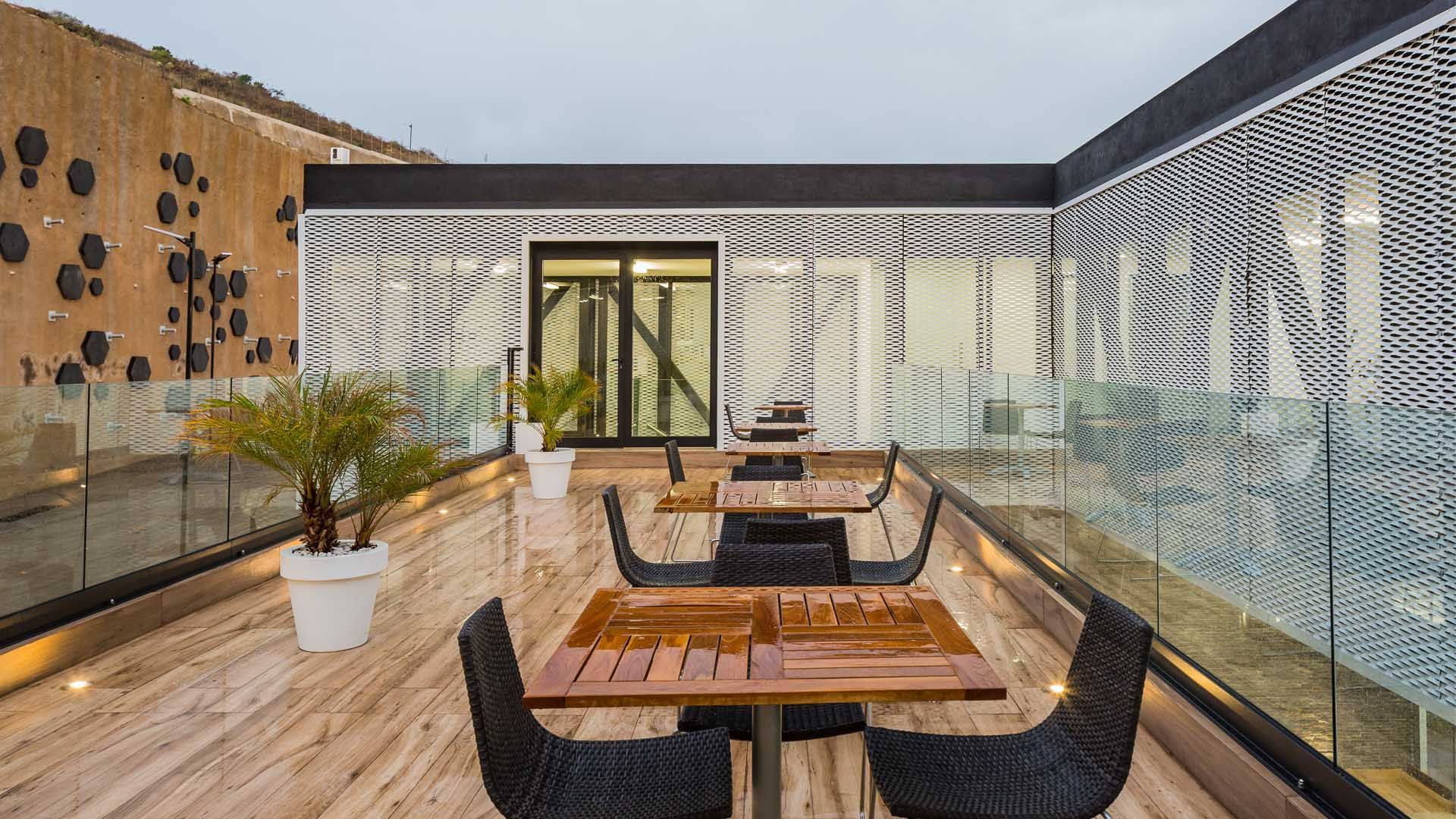
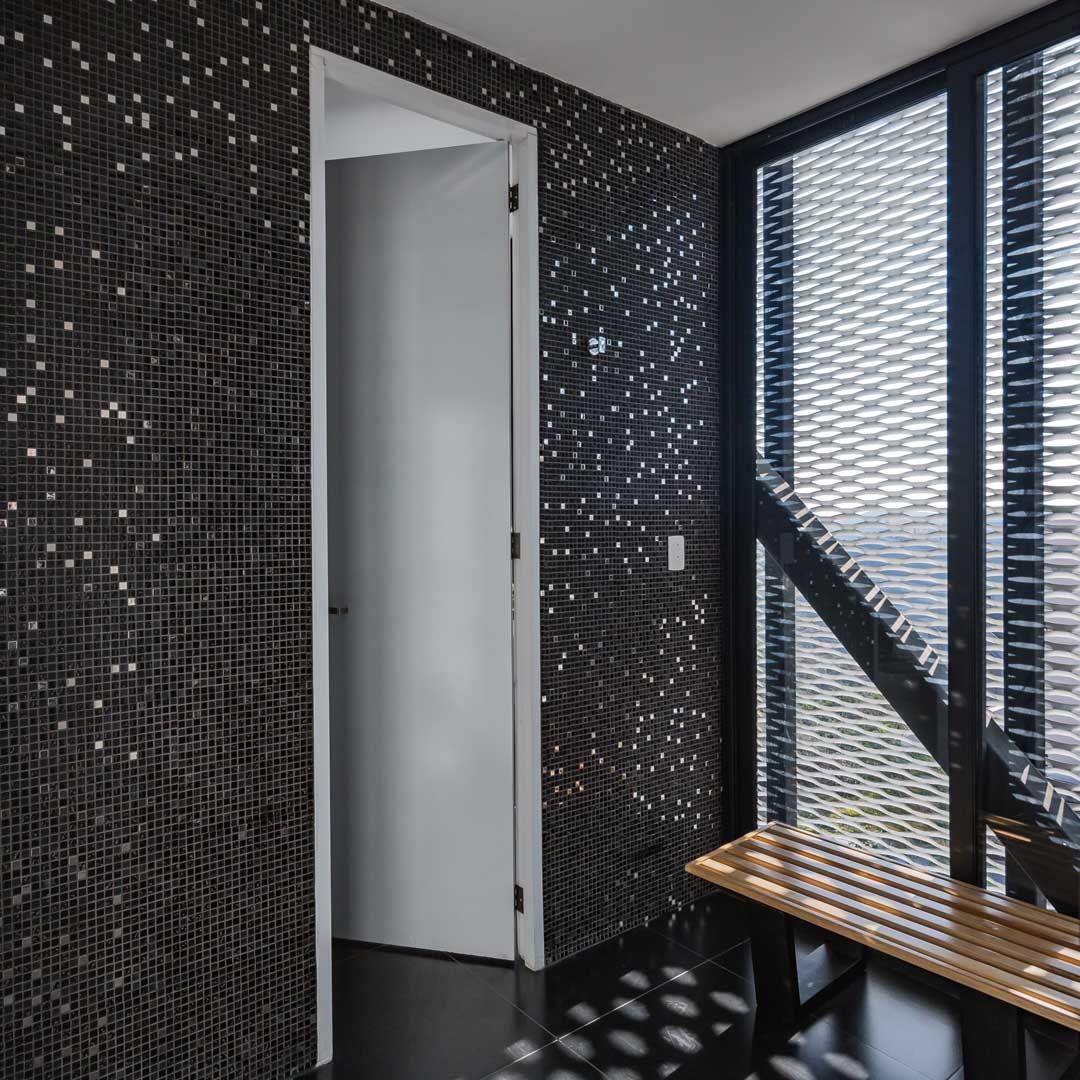
gym
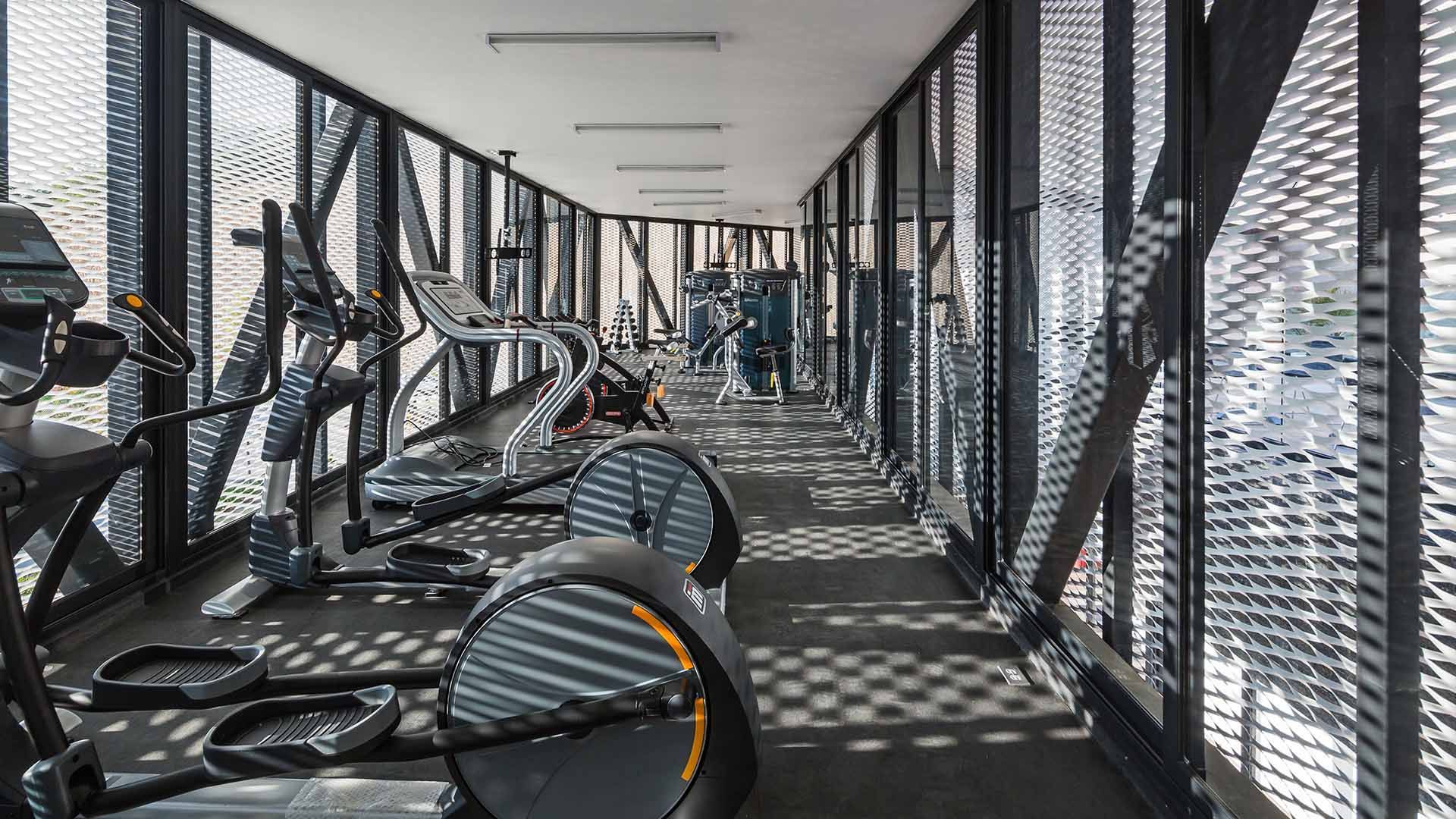
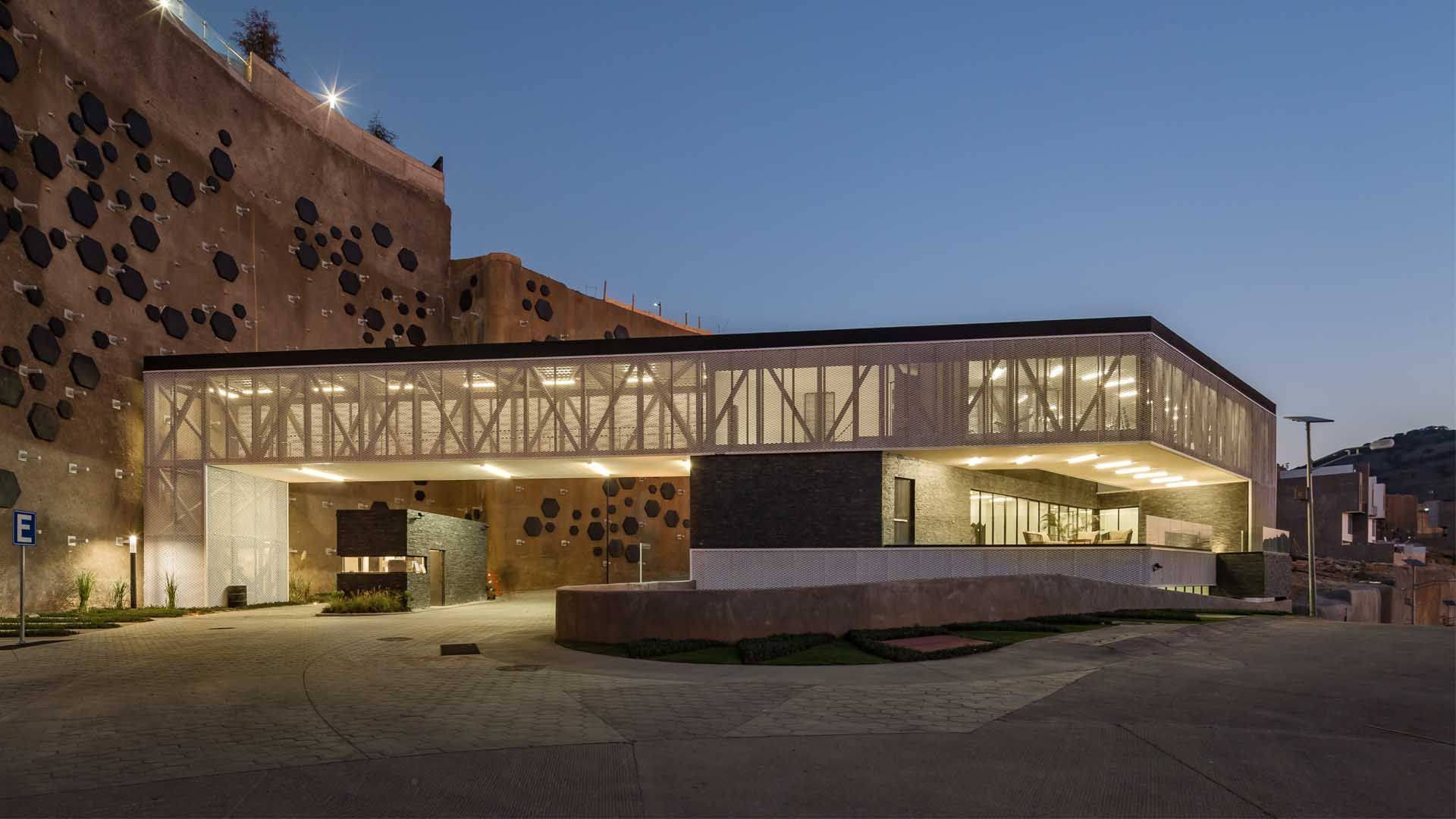
credits and collaborations
Moritz Melchert Director / Rubén Jiménez Aybar Strategy Director / René Cruz Project Coordinator / Armando Román Creative Director / Adair Linares Architect / Guillermo López Architect / André Torres Architect / Andrea Trejo Architect / Aníbal González Architect / Edith López Architect / María Carballo A architect / santiago olguin architect / marice angulo architect / abraham mena visual artist / onnis luque photography


