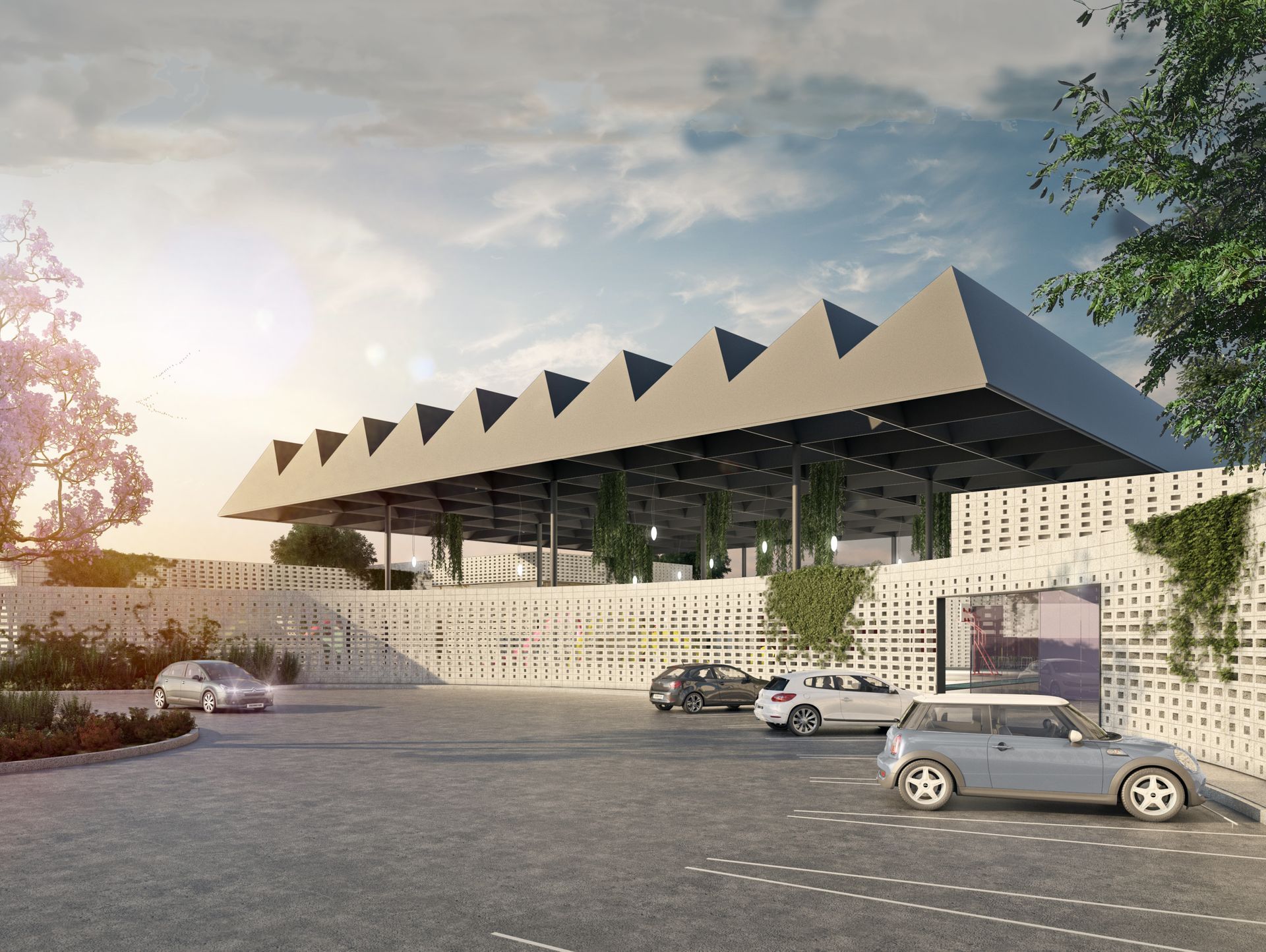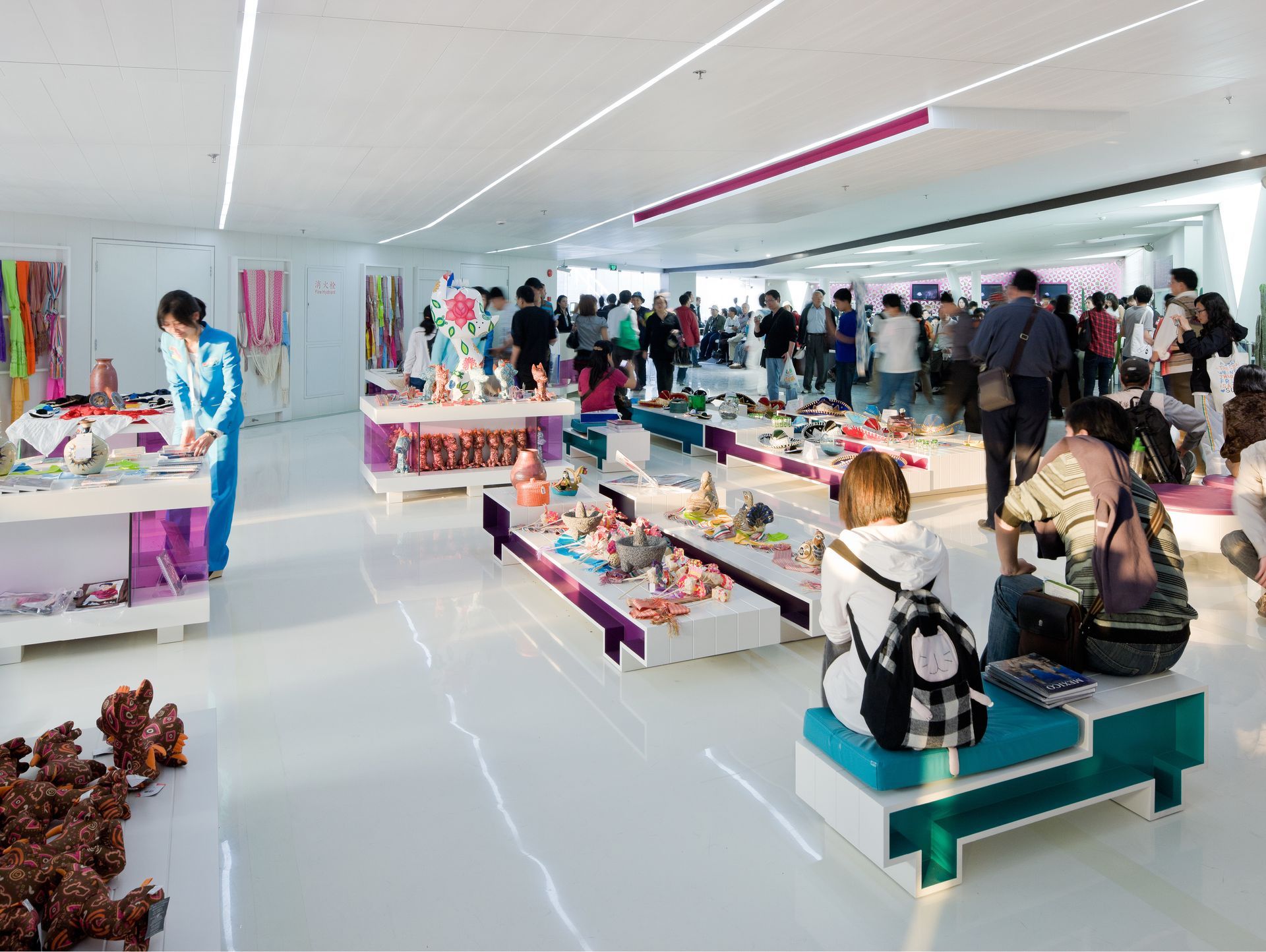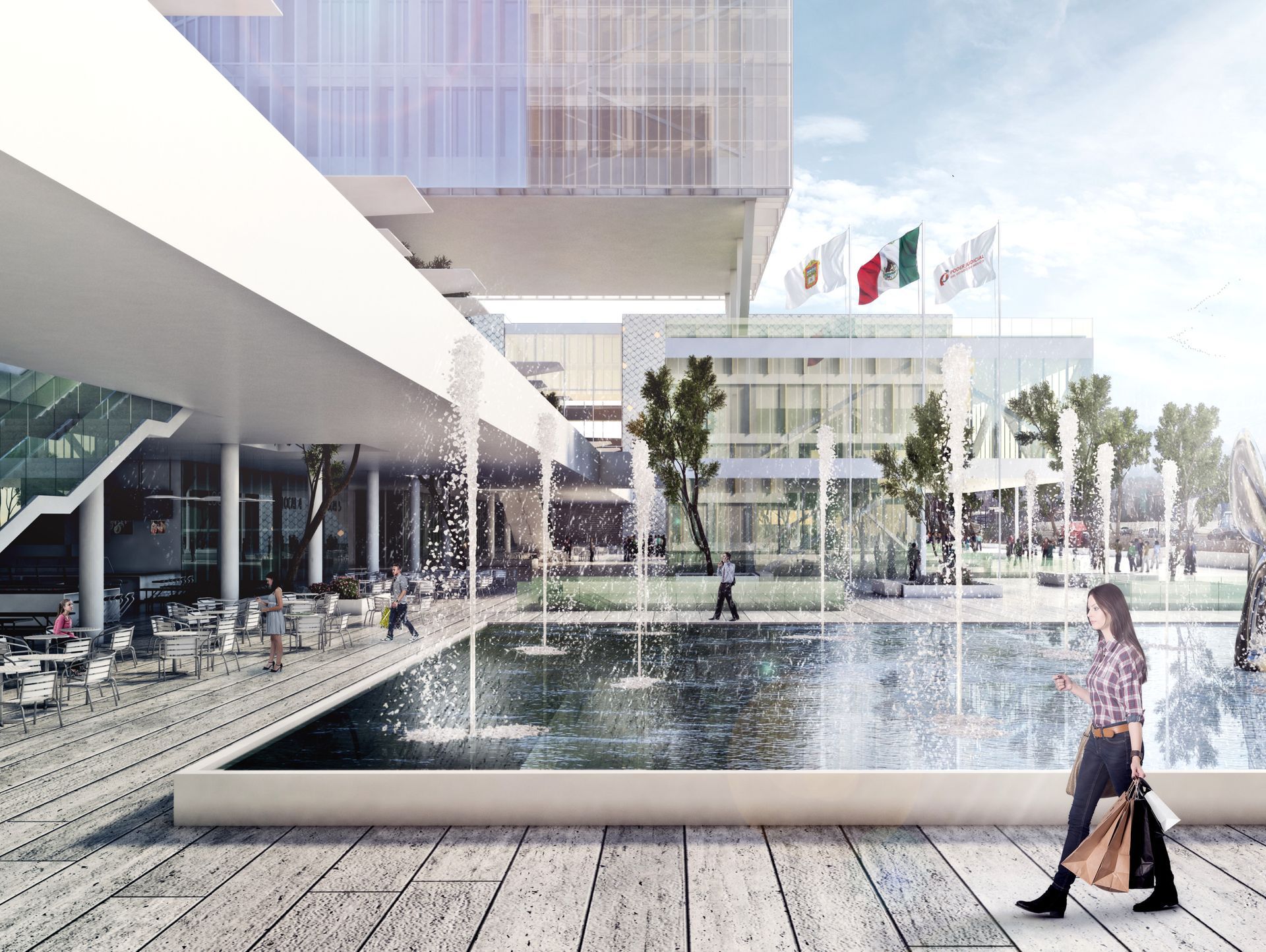maribor art gallery
maribor, eslovenia
program
art gallery with exhibition areas and additional program
surface
14.810 m²
design year
2010
location
maribor, eslovenia
the building is located right on the edge of the historic center of maribor, on the banks of the river. the architectural form can be described as "four towers set on a pedestal".
historically, the building's four towers are reminiscent of the medieval rectangular wall of maribor, with four defense towers located at each corner. taking into account the aesthetic characteristics of this city, which is often described as a "city of roofs", the building also refers to it.
the concept of space between the four towers becomes the main purpose of the general organization of the building; the “city hall”, a covered square, is located on the ground floor. access from all four directions makes it a strategic point and part of the city and its urban system. inside the building there is a very attractive system of ramps that connects the ground floor with the different levels of the gallery
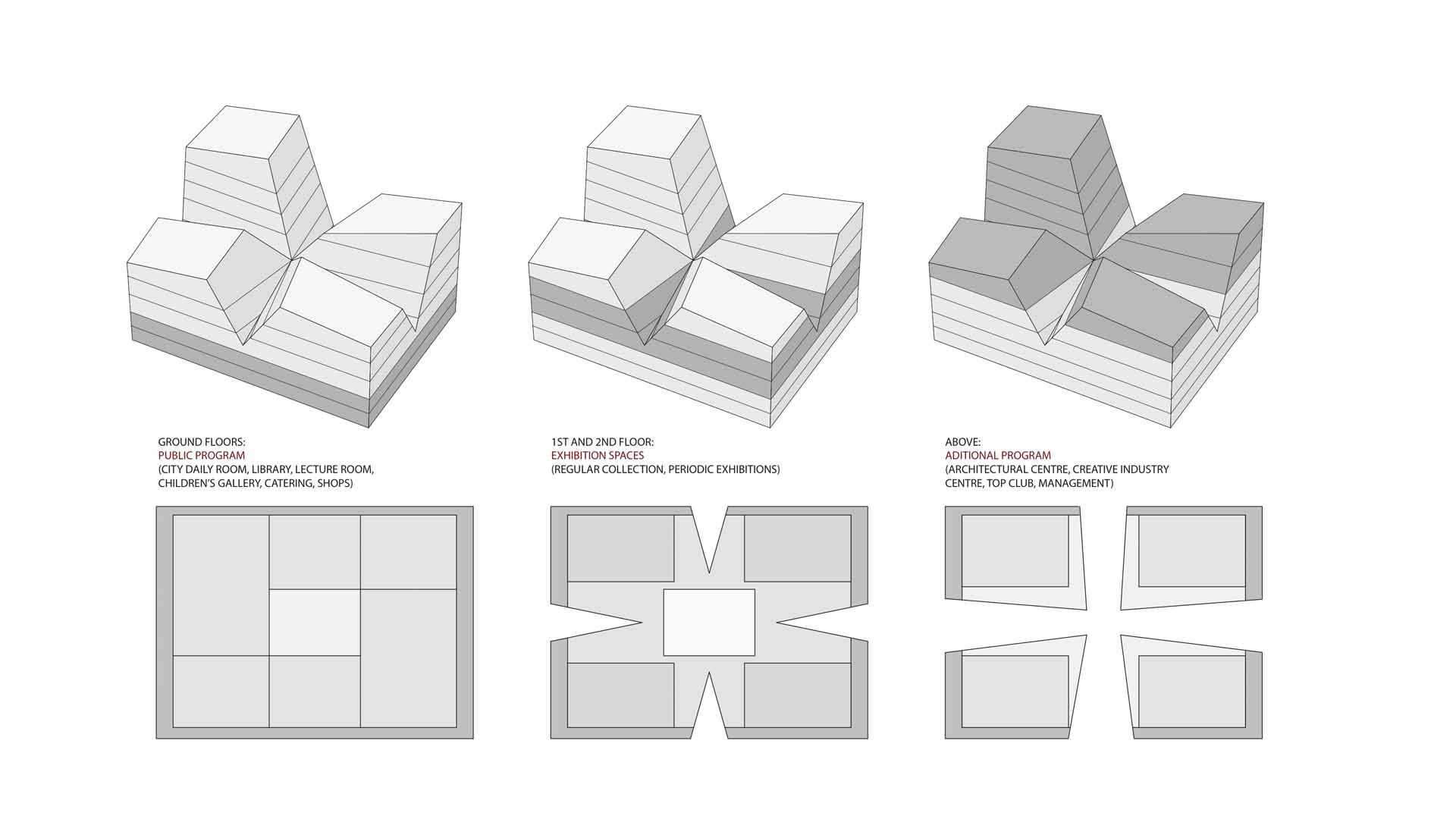
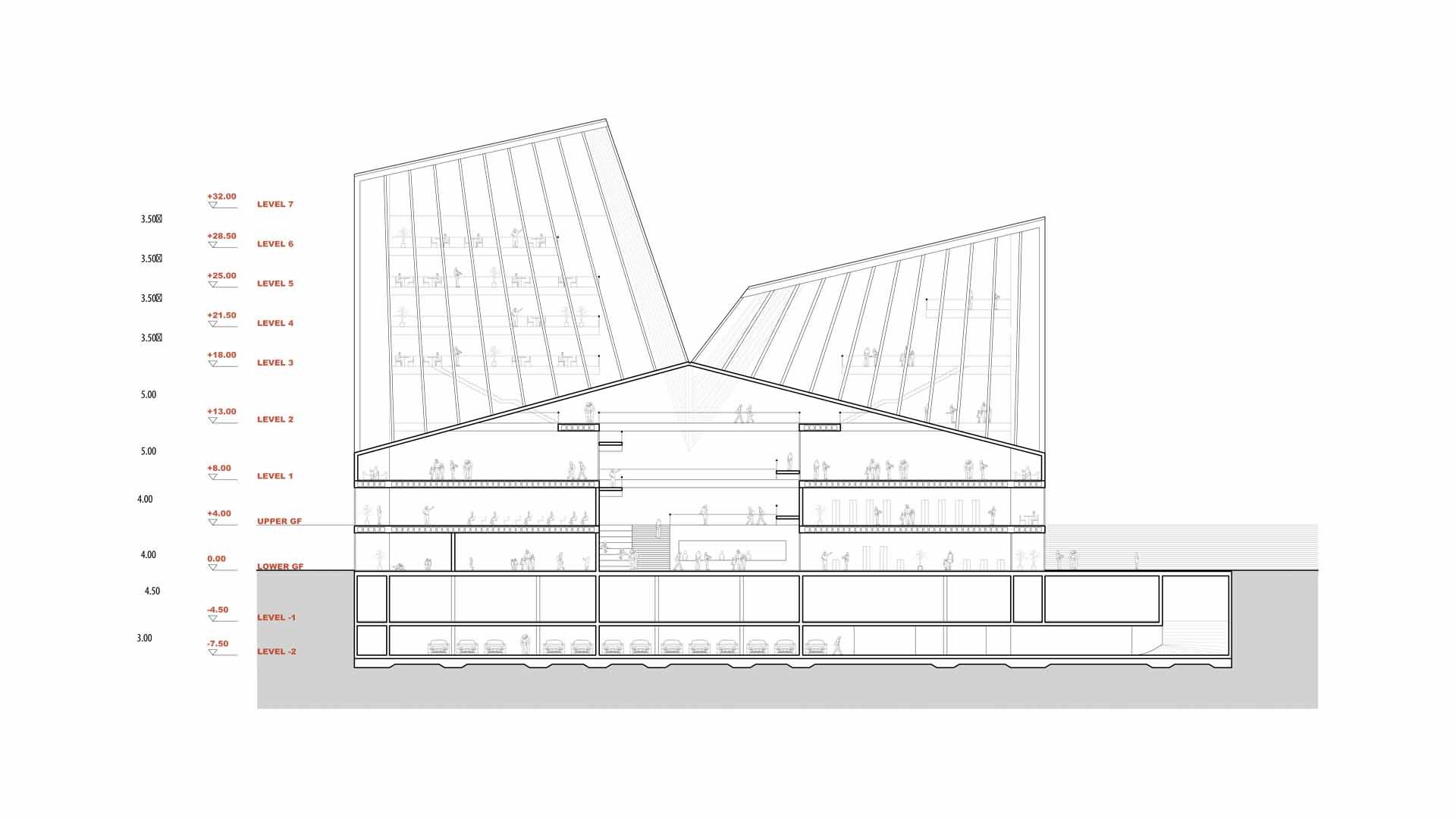
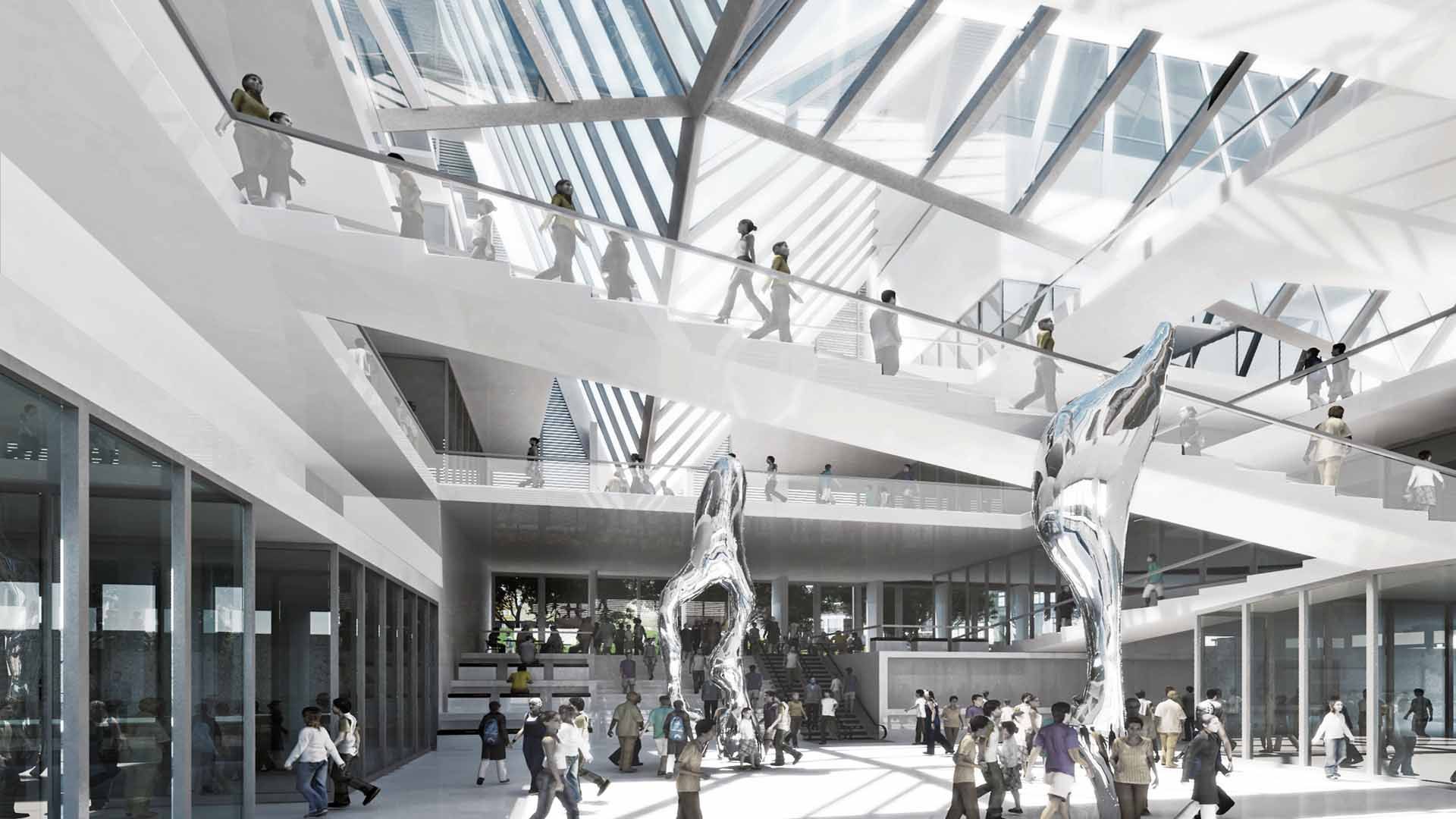
reinterpretation of maribor as “city of roofs"
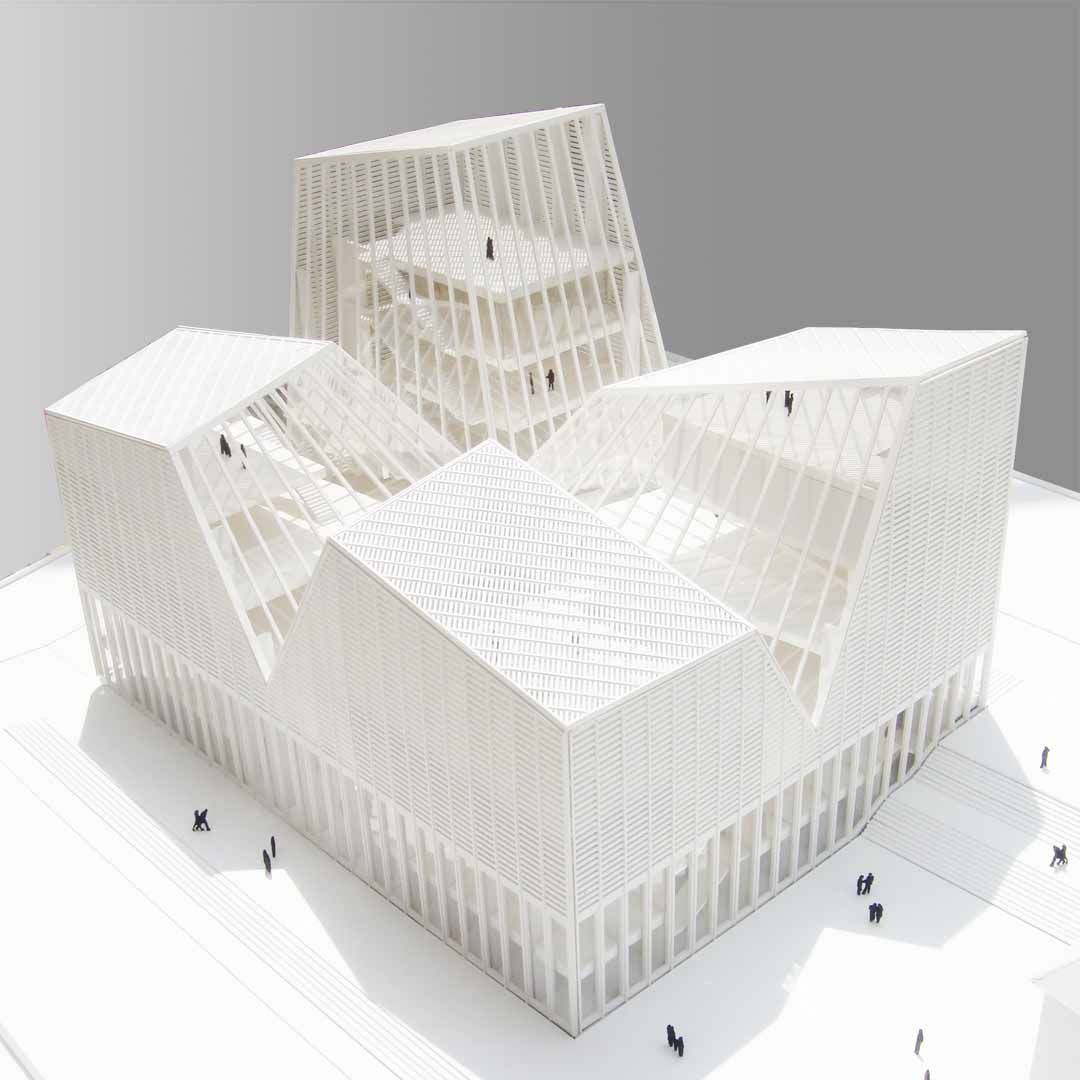
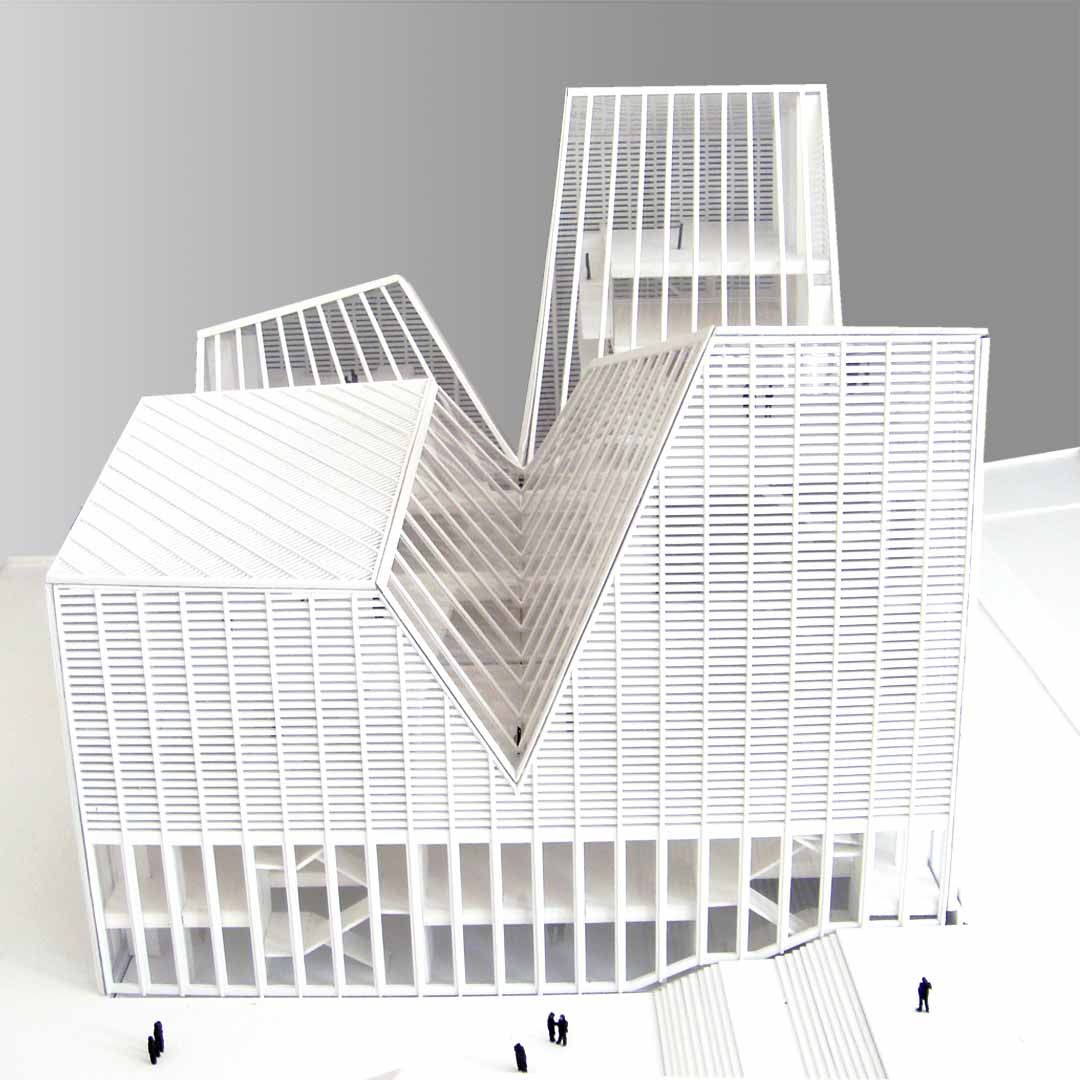
bird’s eye perspective
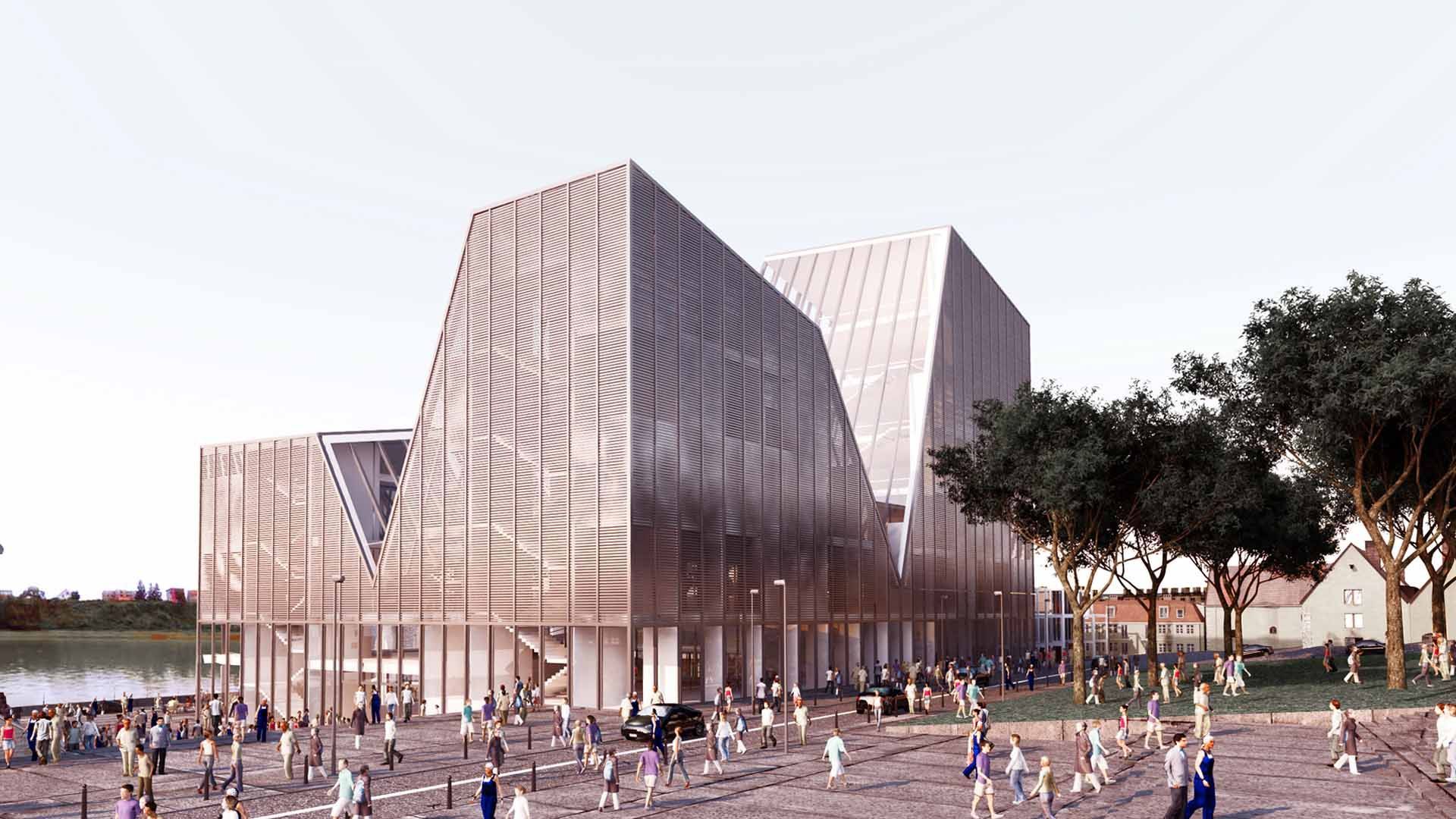
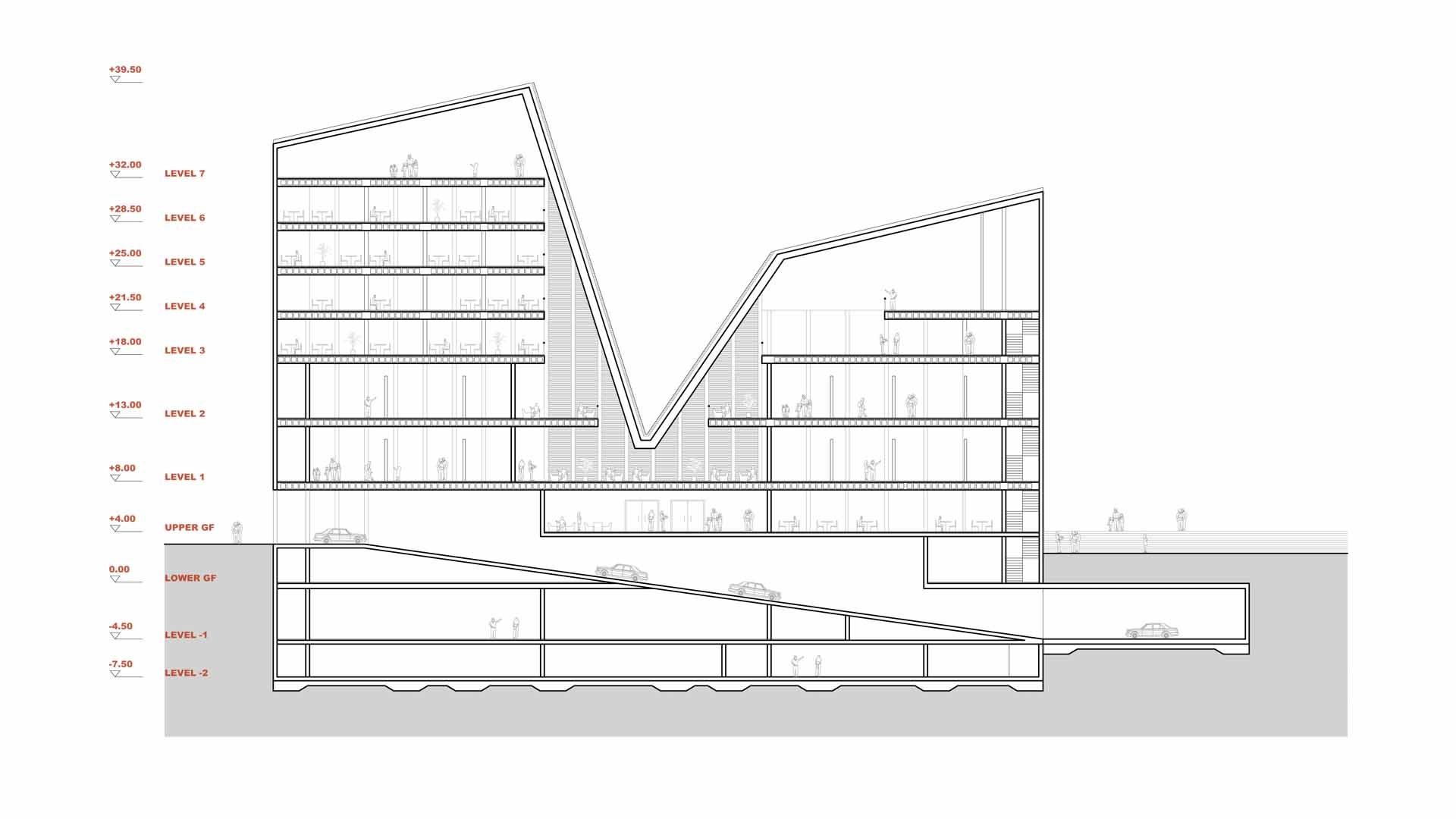
credits and collaborations
tomas kristof collaboration / moritz melchert director / juan carlos gonzález / ulises del llano visual artist


