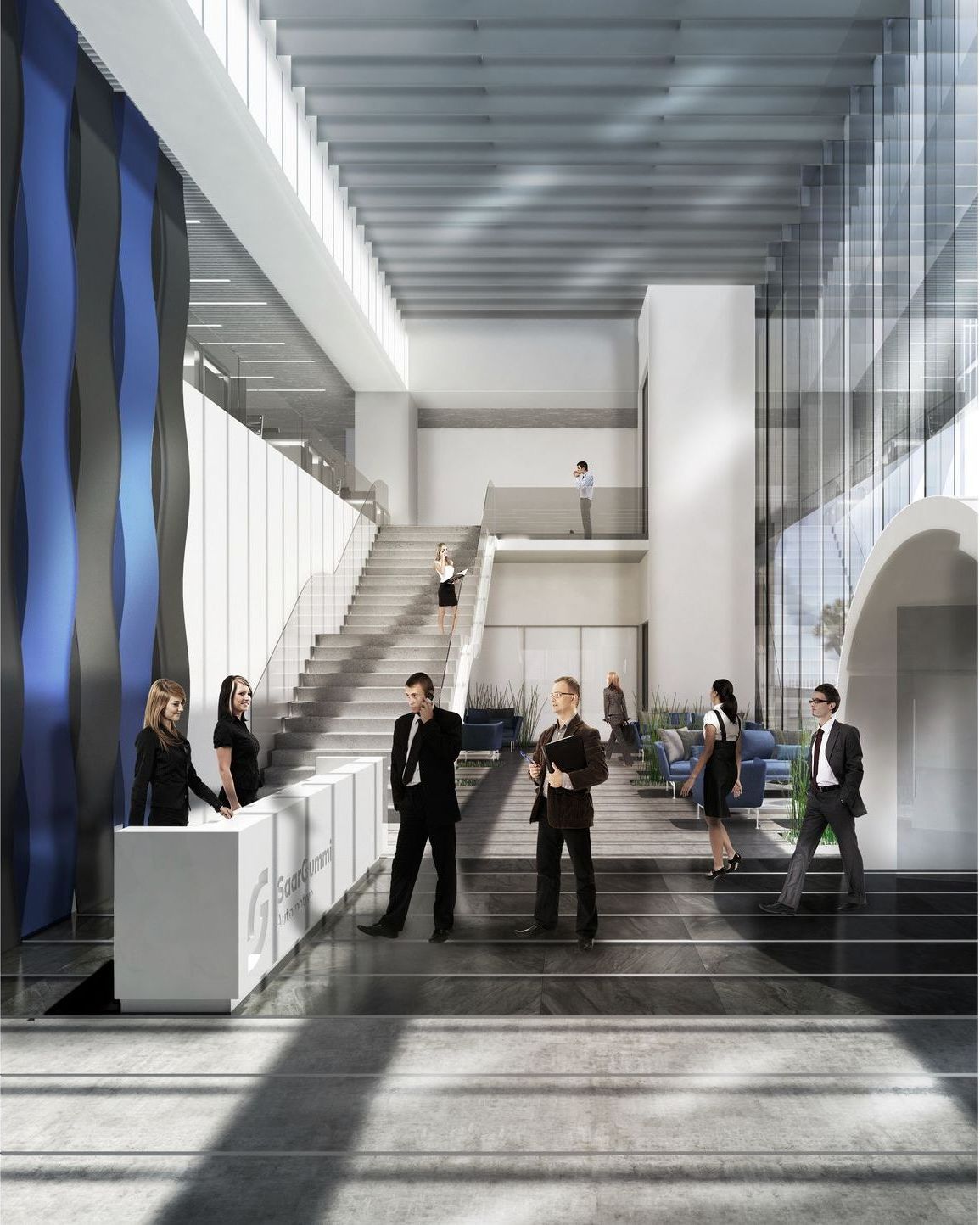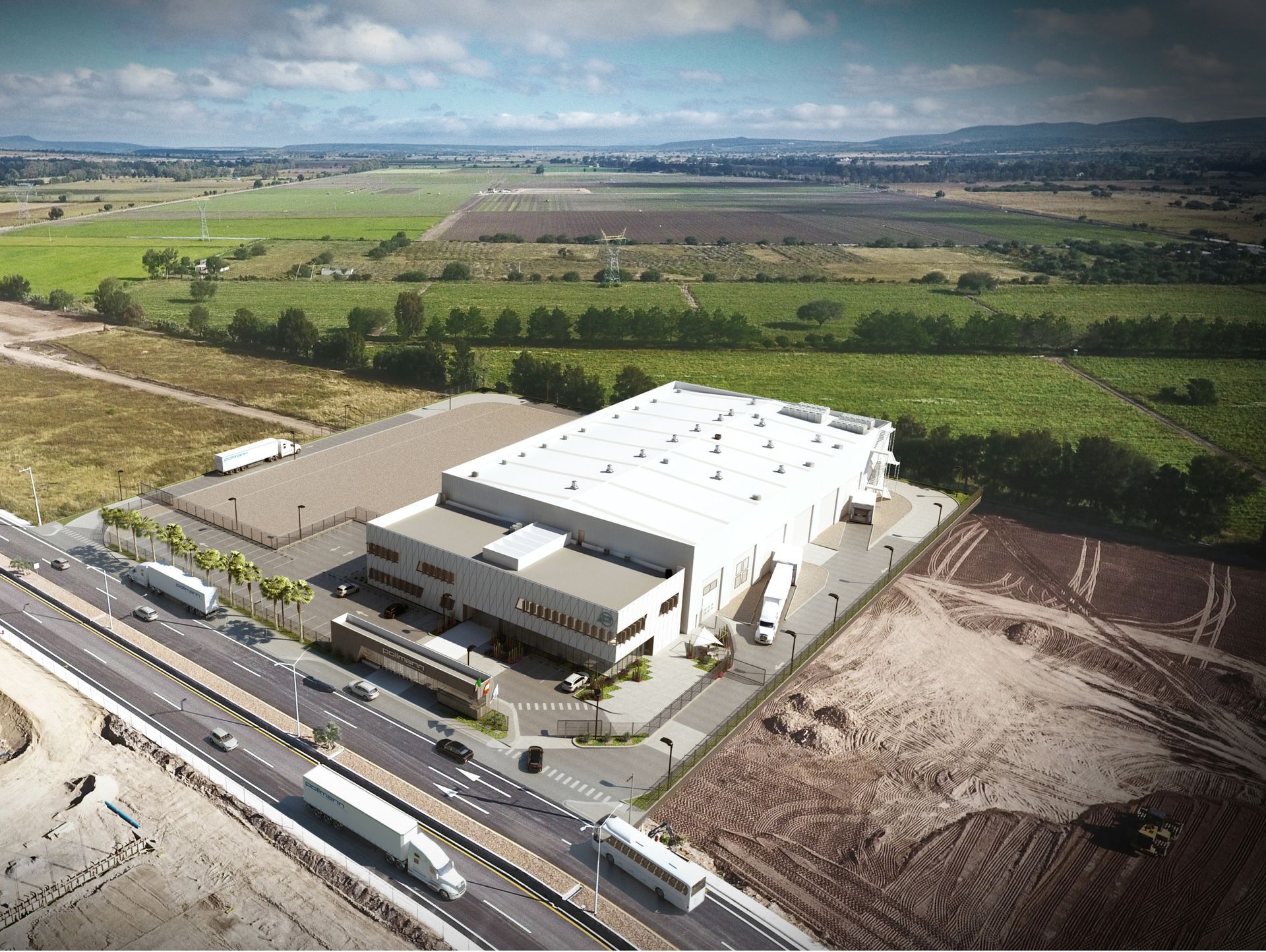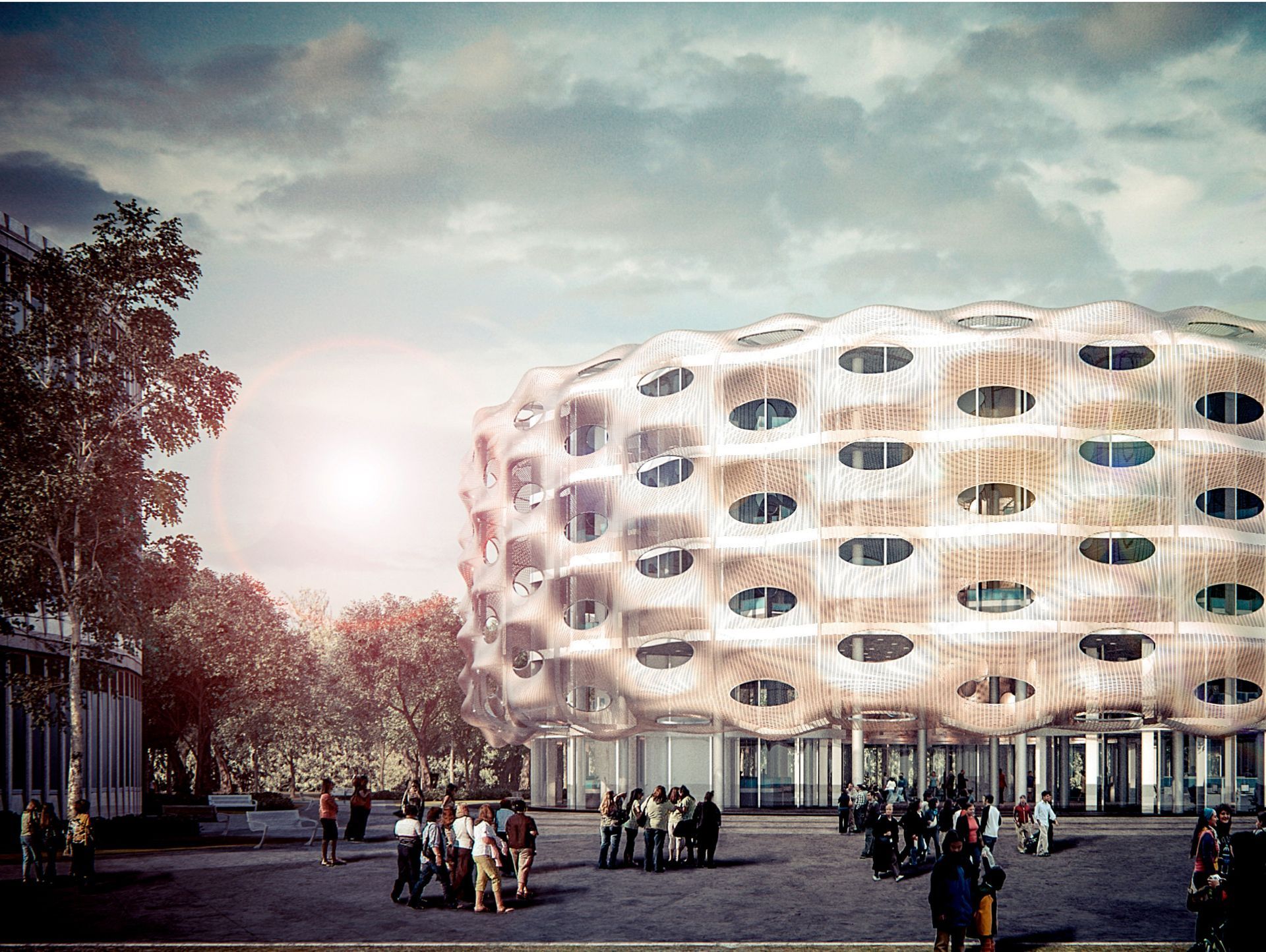queretaro business park
Queretaro, Mexico
program
offices, retail, cinemas & hotel
surface
10 hectares
design year
2014
location
queretaro, mexico
one of mexico’s leading developers recently earmarked ten hectares the zibatá neighborhood of querétaro for the development of a massive mixed-use business park. the plan includes twenty office buildings, ground floor retail, a hotel and apartment units. an all-purpose parking structure for 3,600 cars lies beneath the entire park with distributed access points to the buildings above. built on a 40 m slope bordering a golf course and university campus, the design utilizes the site’s topography through a system of interconnected terraces that sustain an illusion of level ground. amid a delightful variety of trees planted at the garage level that thrust through openings in the pedestrian plaza, users can circulate to and from an assortment of restaurants, banks, movie theaters, and a convention center
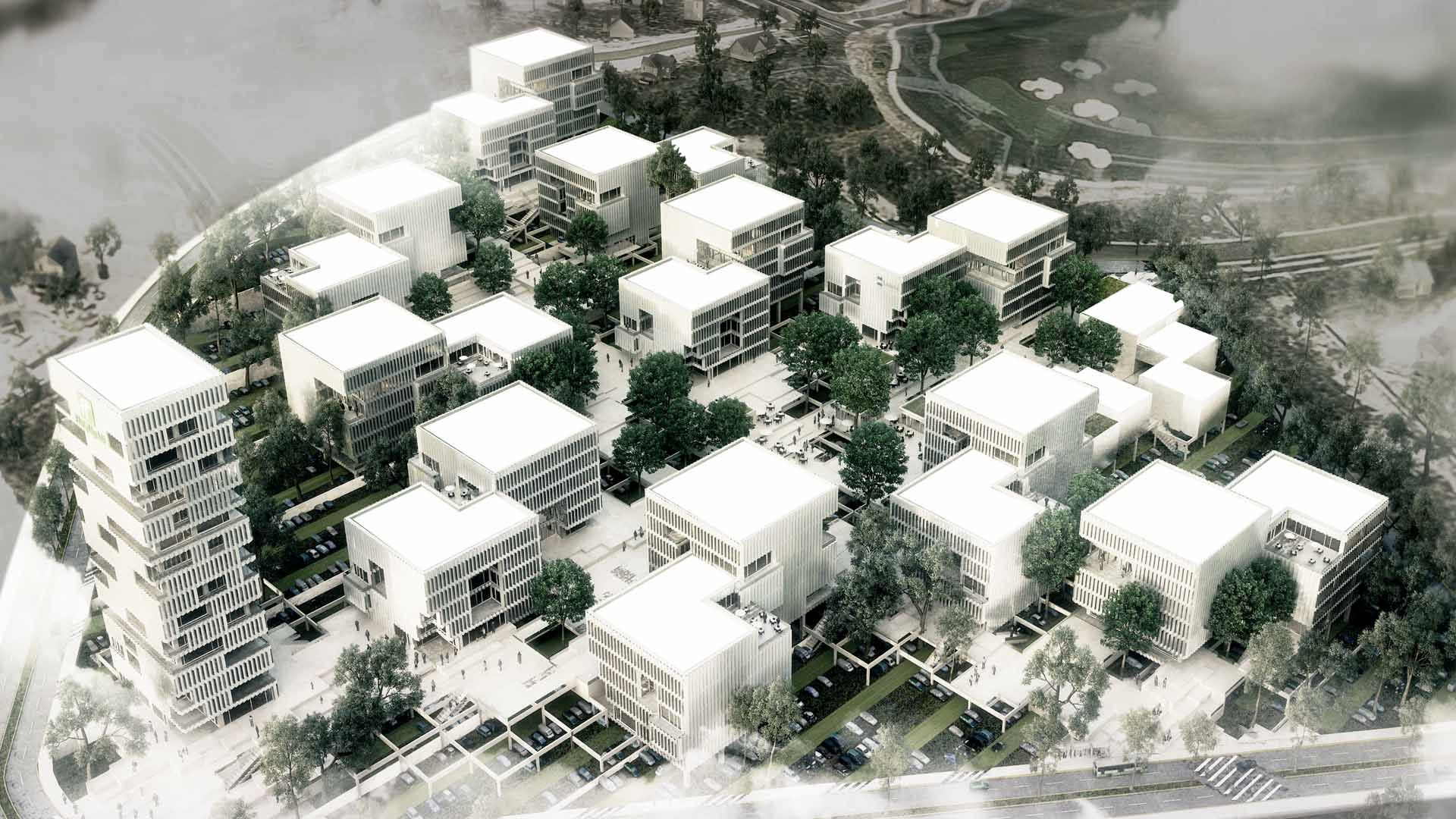
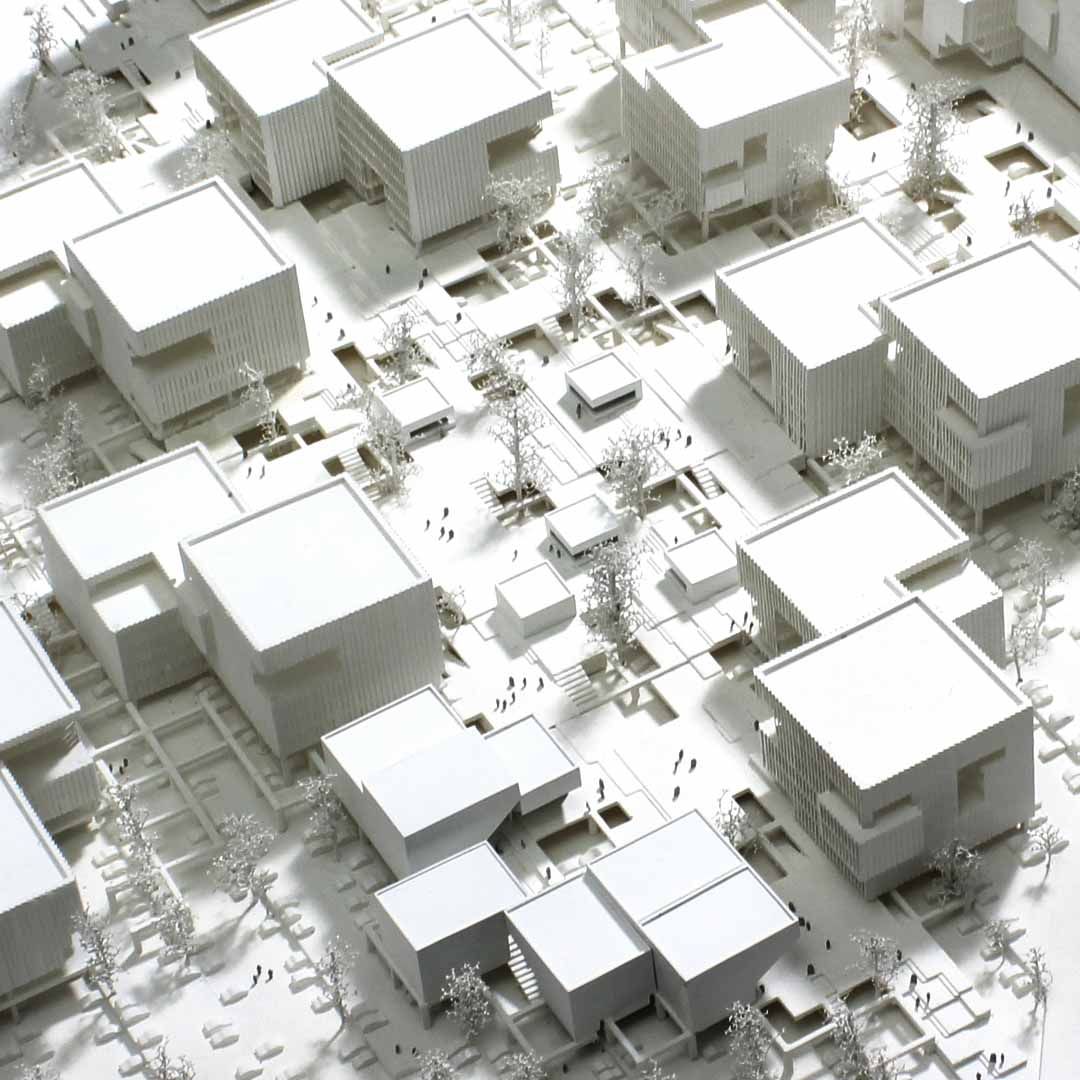
central area
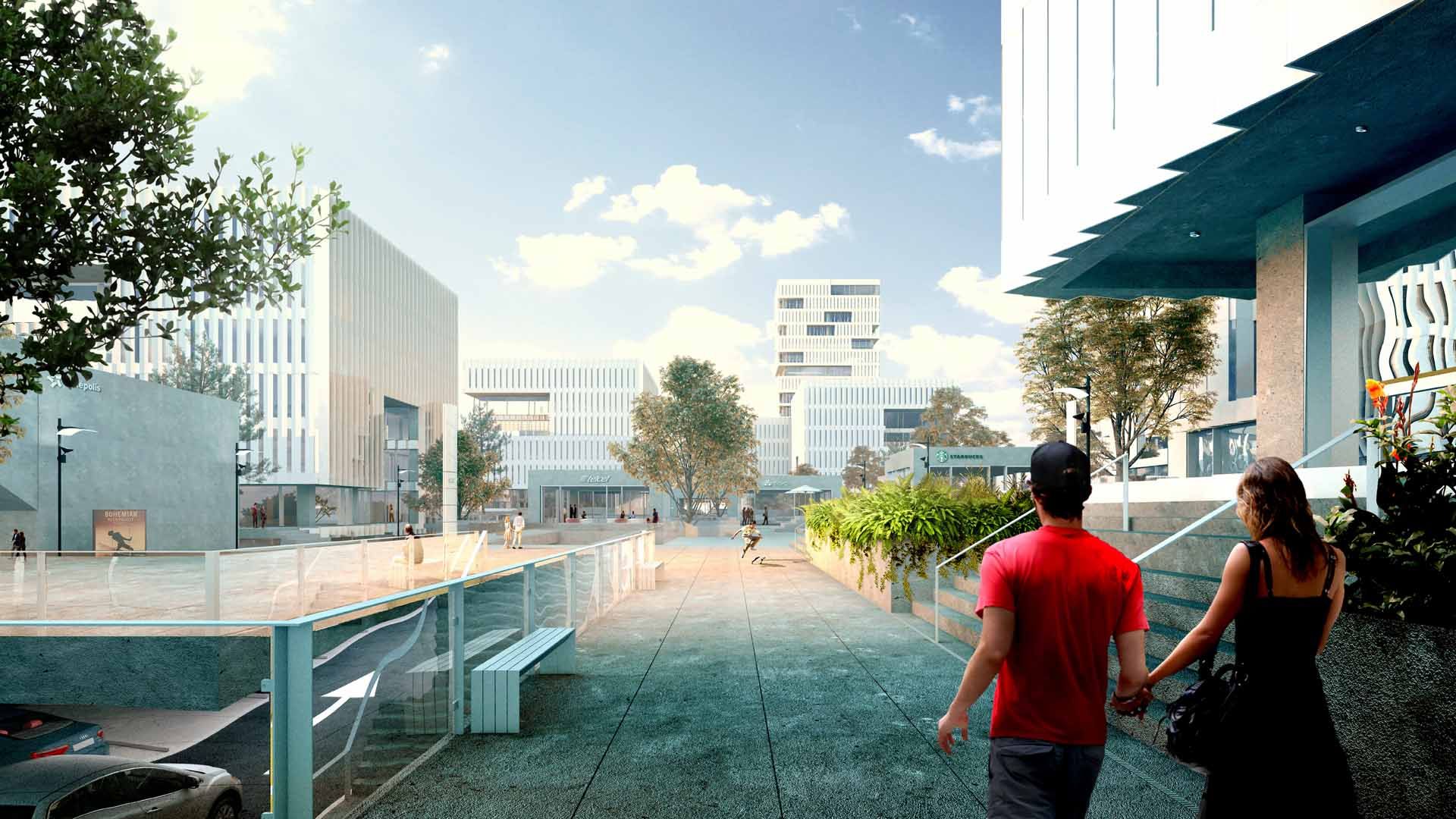
functional diagram

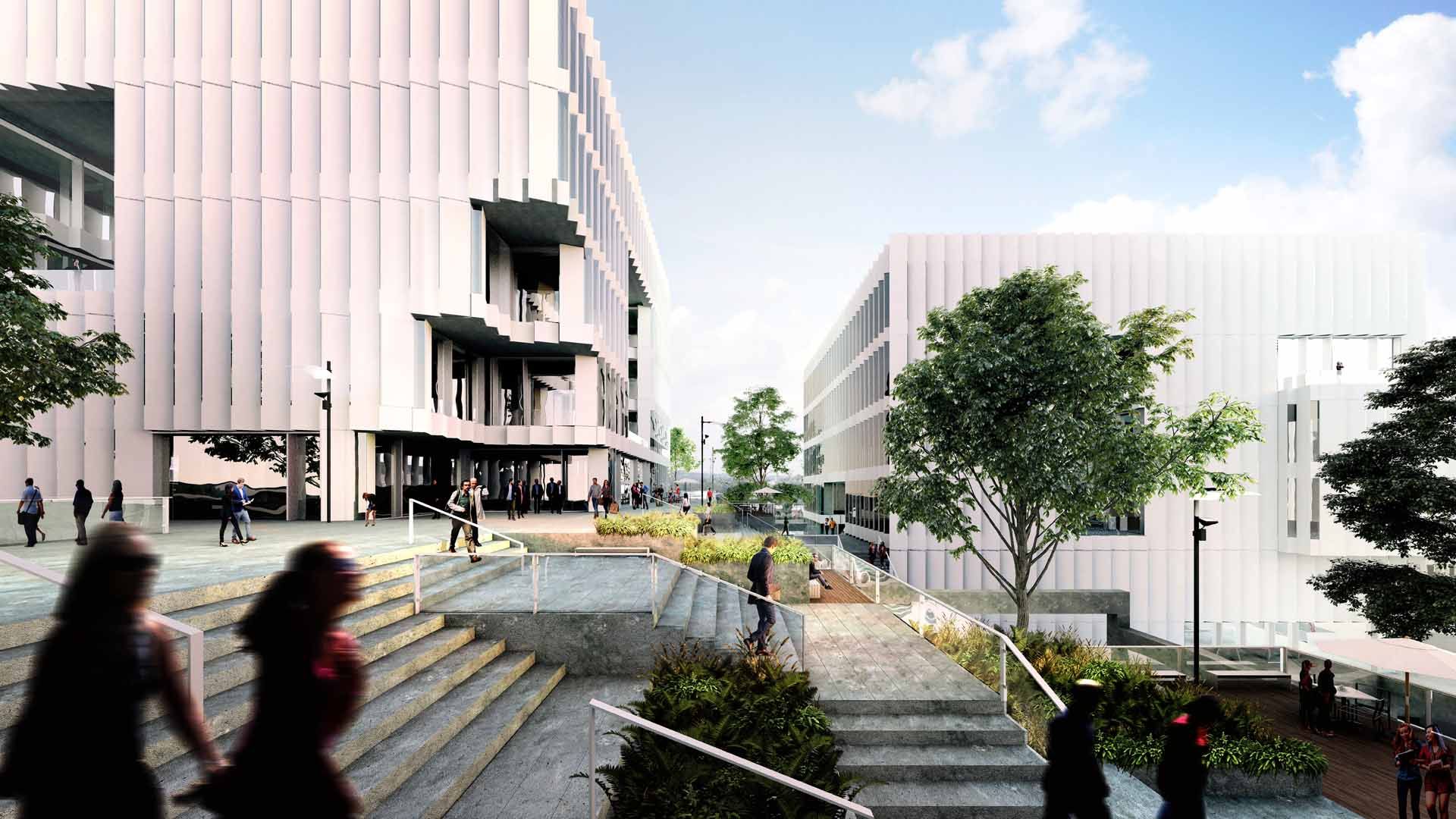
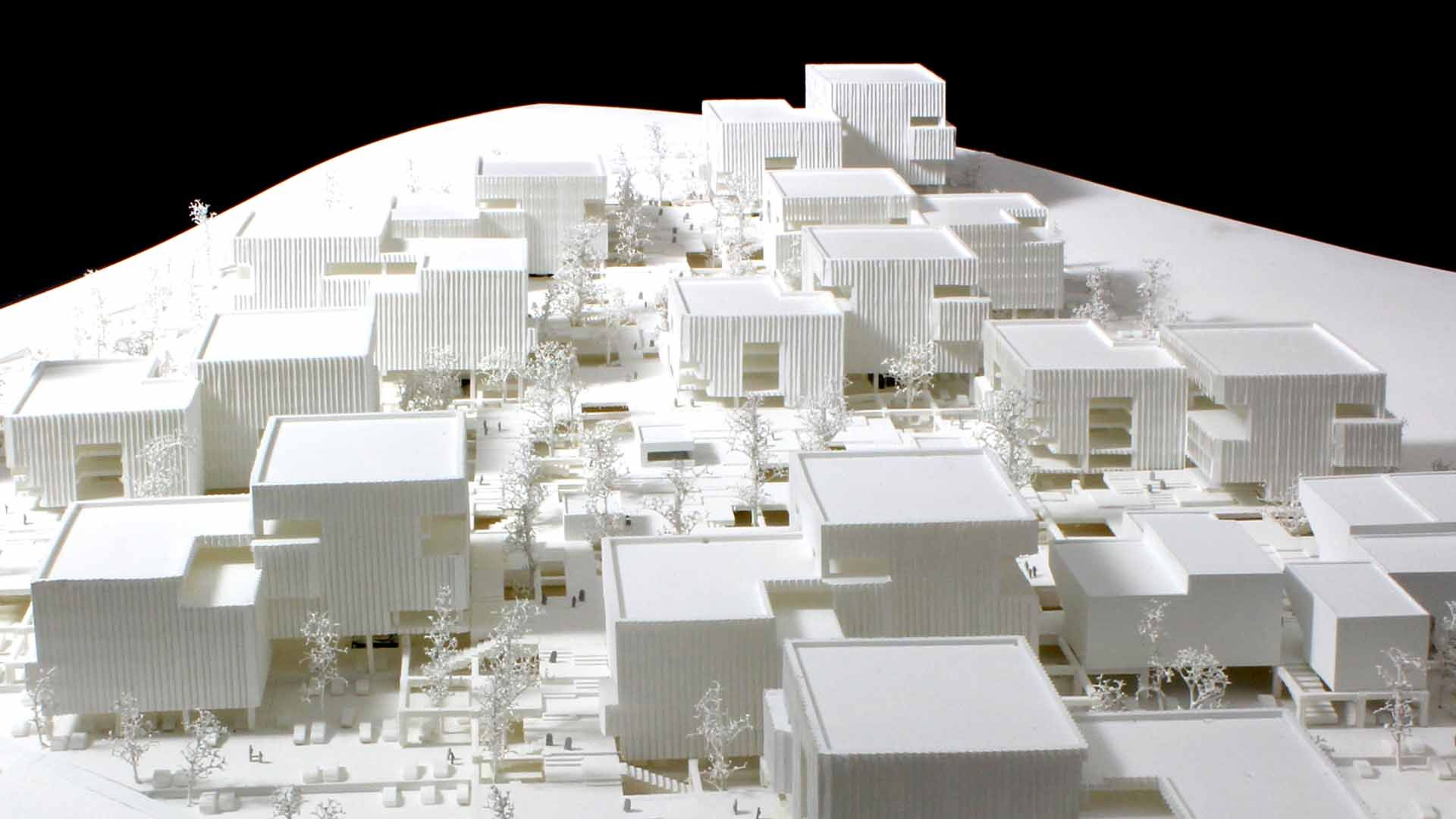
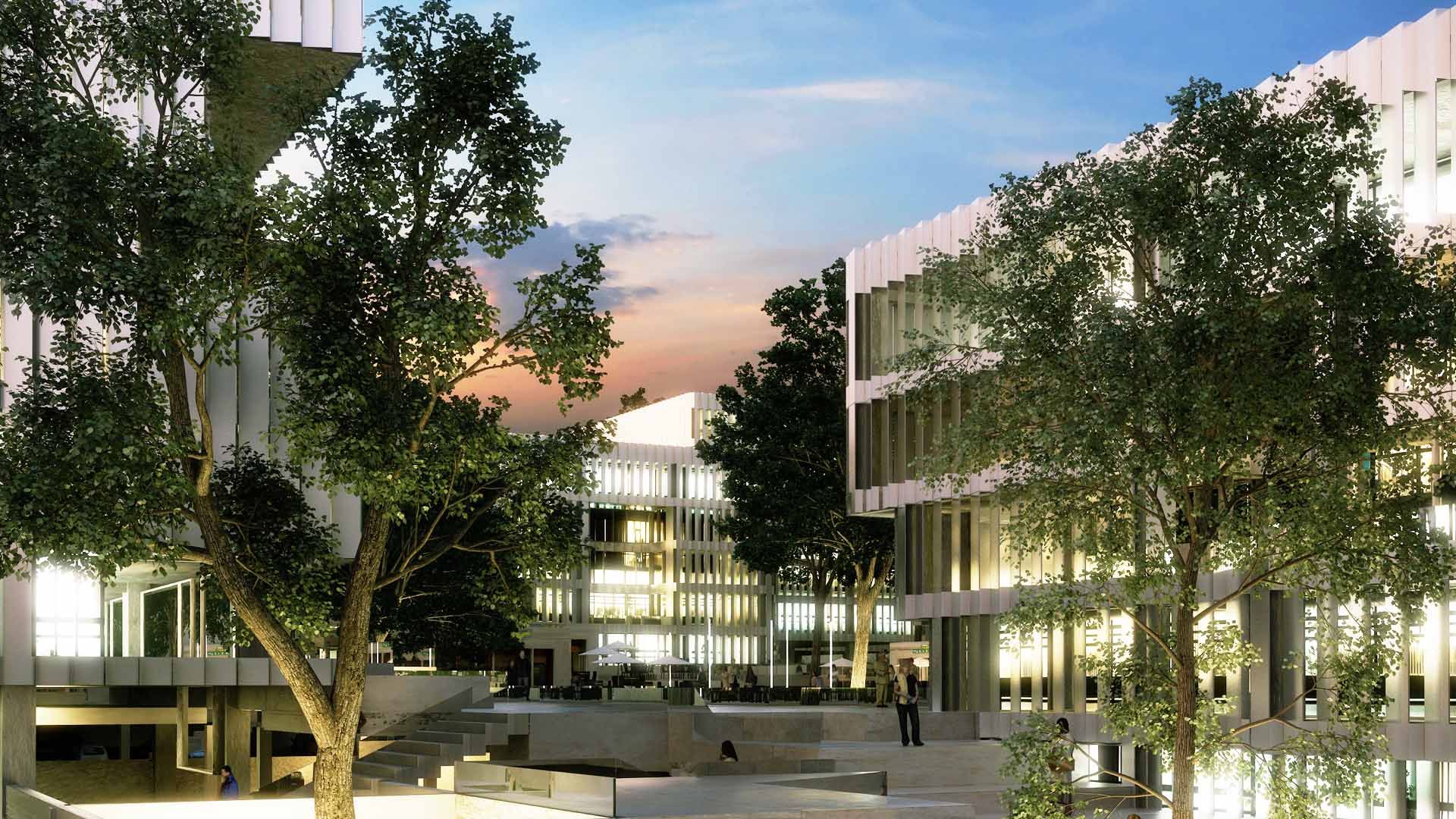
credits and collaborations
moritz melchert director / gabriel alvarez architect / sergio monroy visual artist / alonso rosales visual artist


